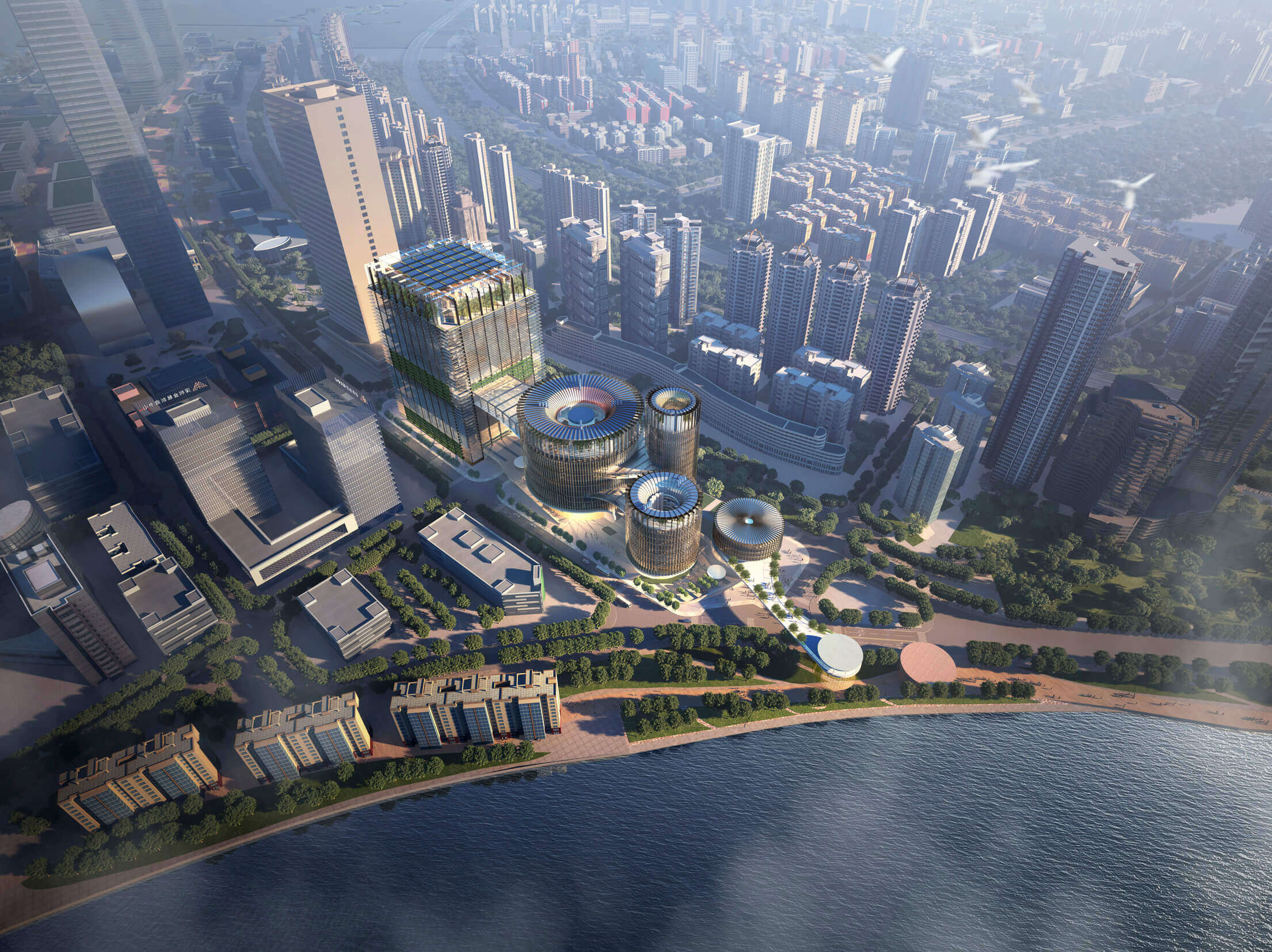Alongside the Shenzhen River in the west wing of the Cooperation Zone, The Shenzhen-Hong Kong Science and Technology Innovation Cooperation Zone positions Shenzhen and the Greater Bay Area at the fulcrum of science and technology innovation.
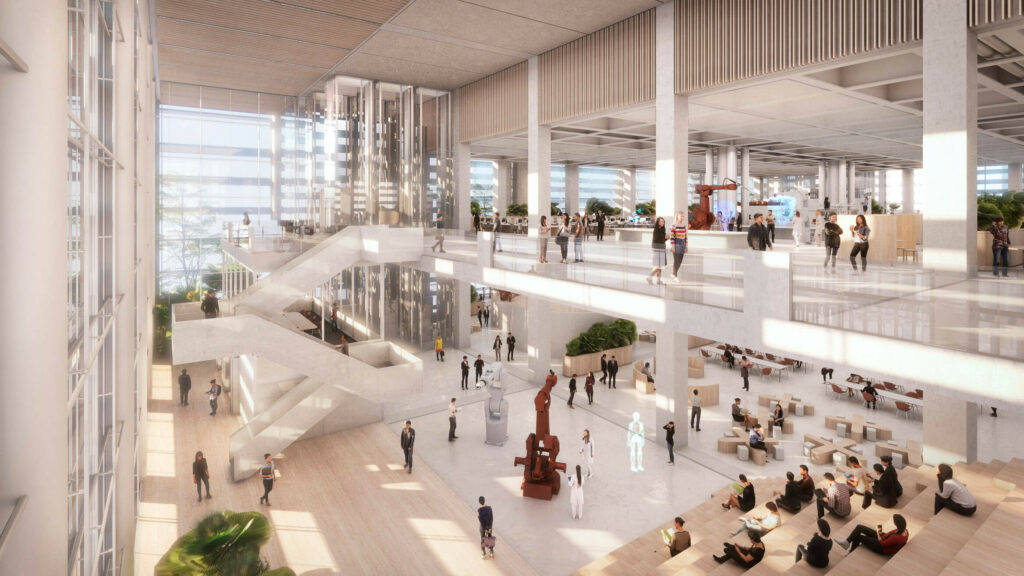
The result is a centre for excellence attracting the brightest minds in the world across six key industries: Material Science, Micro Electronics, Robotics, AI, Big Data and Medical.
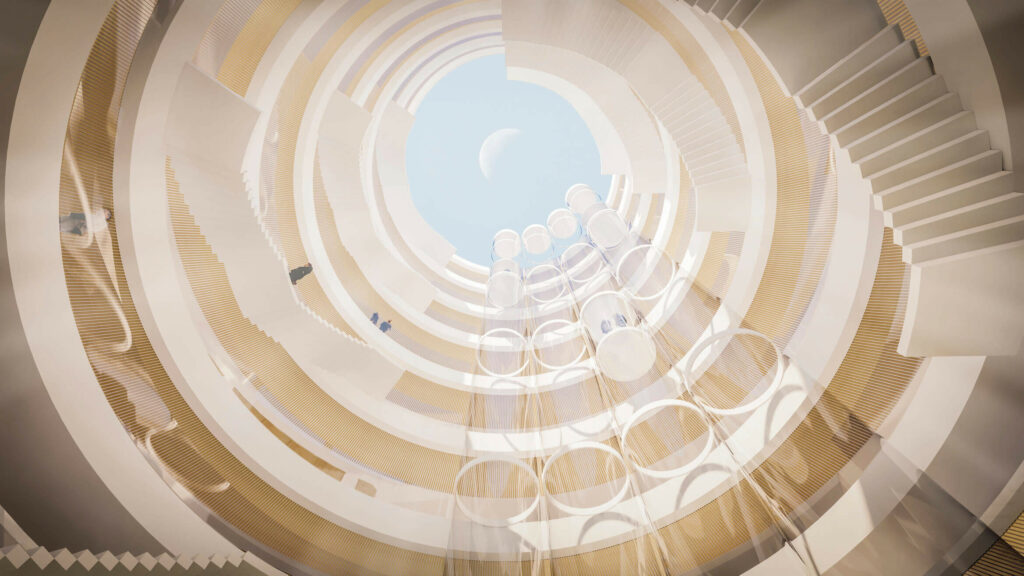
The architectural premise for the proposed buildings is one derived from relationships, relationships between architecture and the environment, people and experience. The programme consists of 100,000m2 of state of the art research and development space, 46,000m2 of laboratory space, 5,000m2 convention and exhibition centre, a municipal substation and retail. The Municipal sub-station is nestled into the raised landscape, special and general laboratories and enclosed in the cylindrical buildings whilst an innovation tower sits in between the two lab buildings. The convention and exhibition centre has it’s own address and is positioned to overlook the Shenzhen River – connected vertical campus.
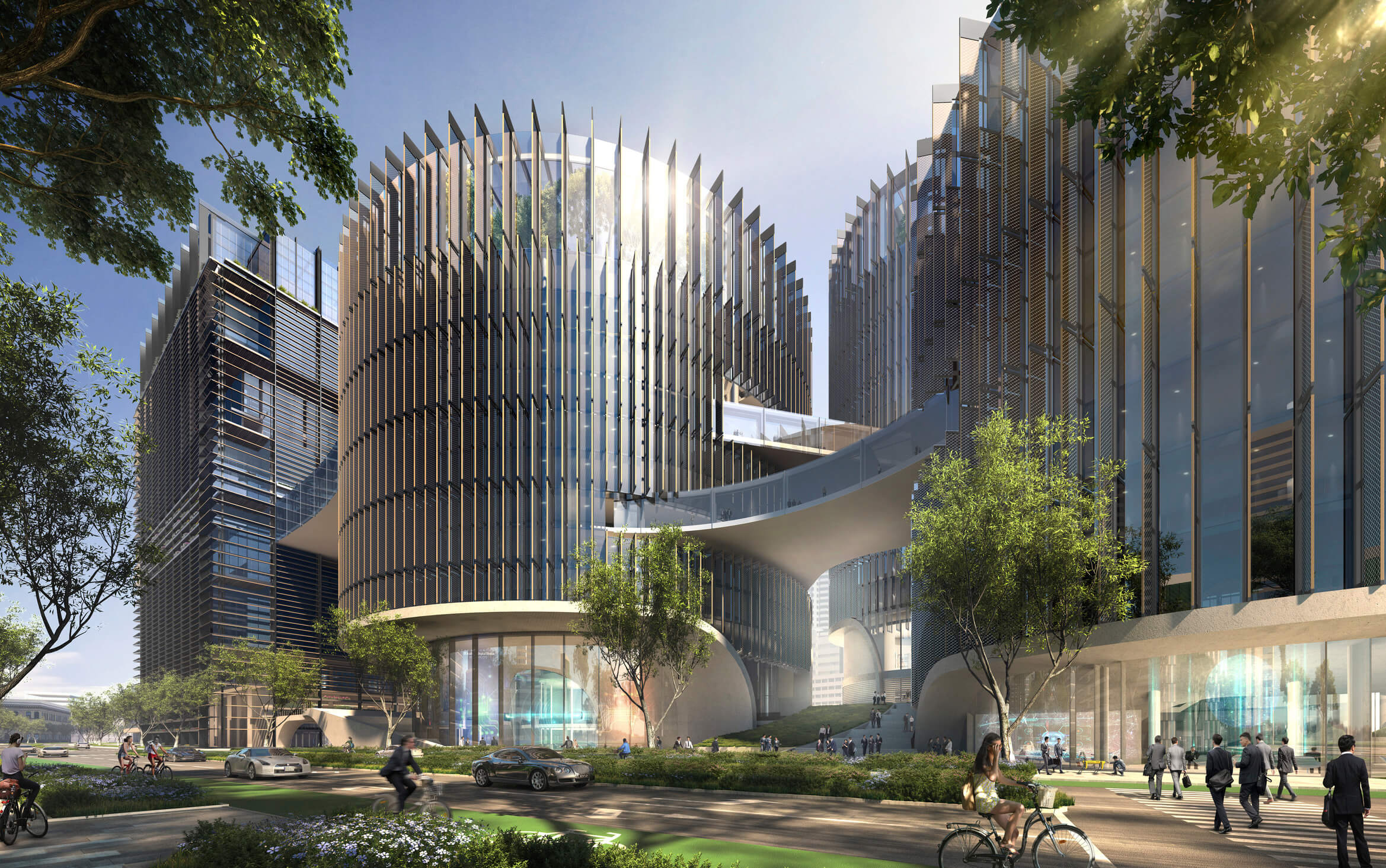
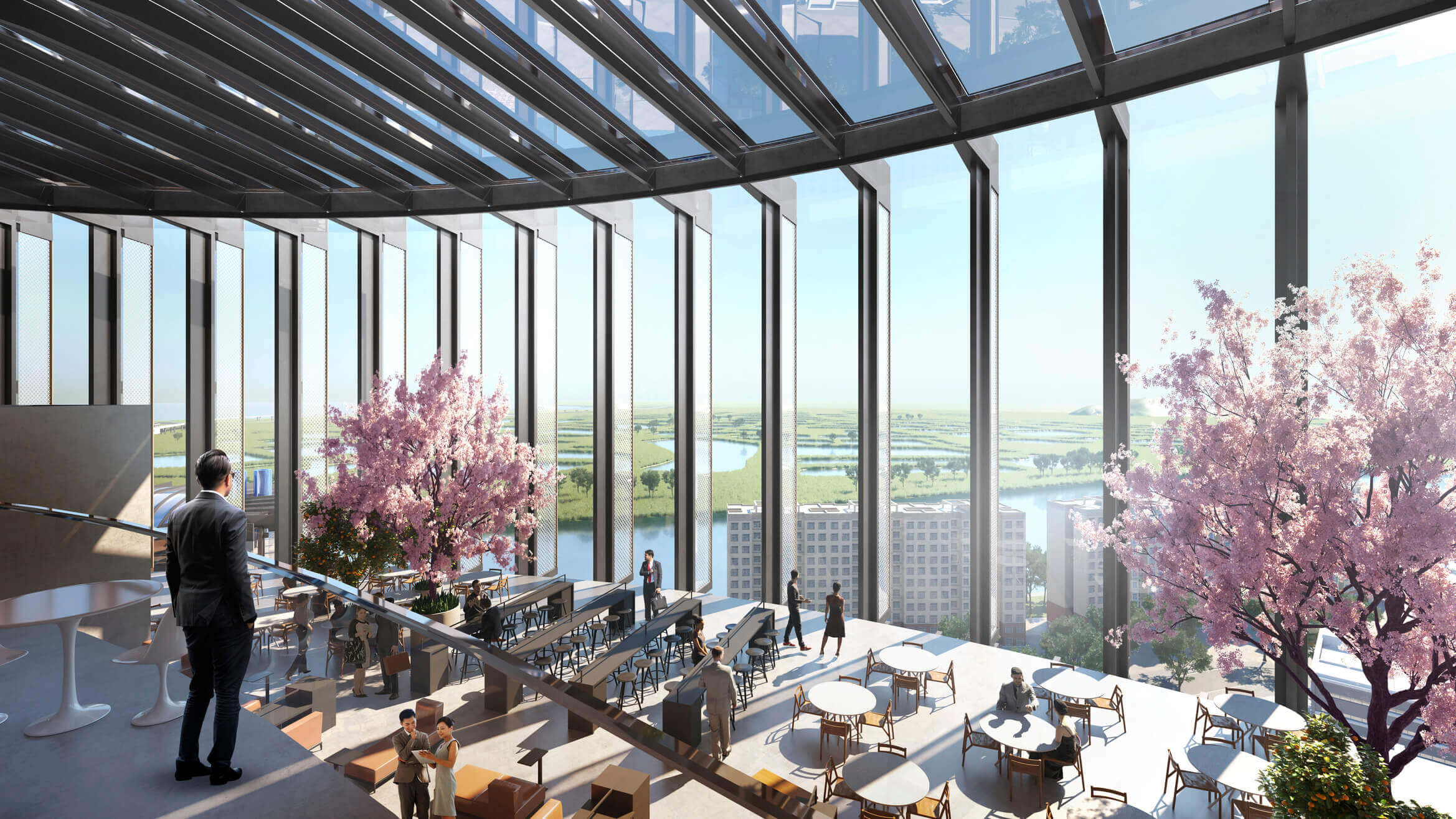
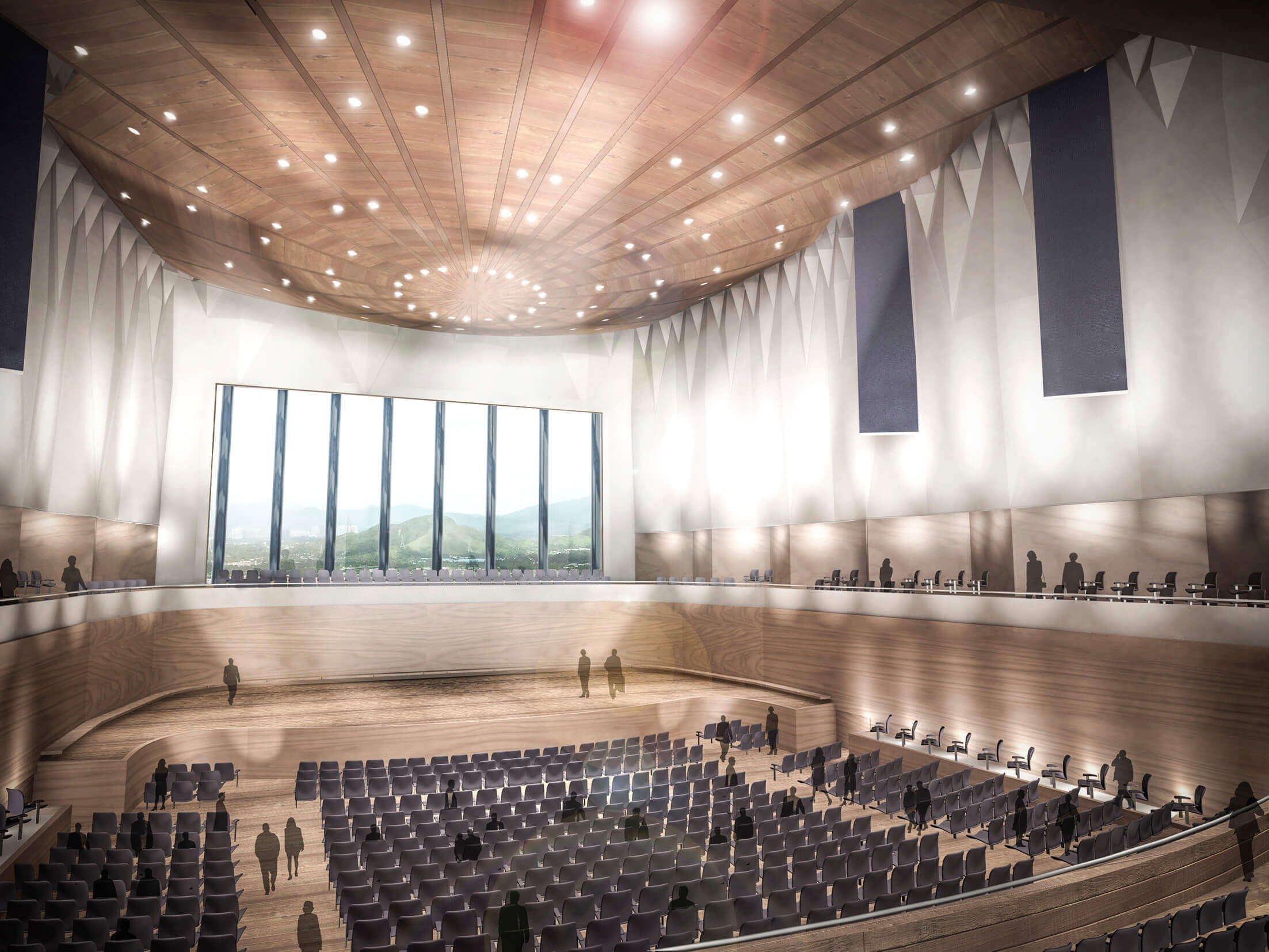
Designed as a dynamic next generation workplace with interconnecting floors and double adaptable height spaces enhancing vertical connectivity, a central warehouse type floorplate allows maximum flexibility of use, wrapped by a perimeter space which houses support spaces for the workspace. A kit of parts of different work settings can be utilised to create a wide range of different configurations.
A new laboratory typology is invented where the modular laboratory spaces wrap around a central super lab space, double spiral stairs wind their way around the super lab, allowing views into the lab spaces and workspace while circulation spaces are flooded with natural light. The result is a centre for excellence attracting the brightest minds in the world across six key industries: Material Science, Micro Electronics, Robotics, AI, Big Data and Medical.
