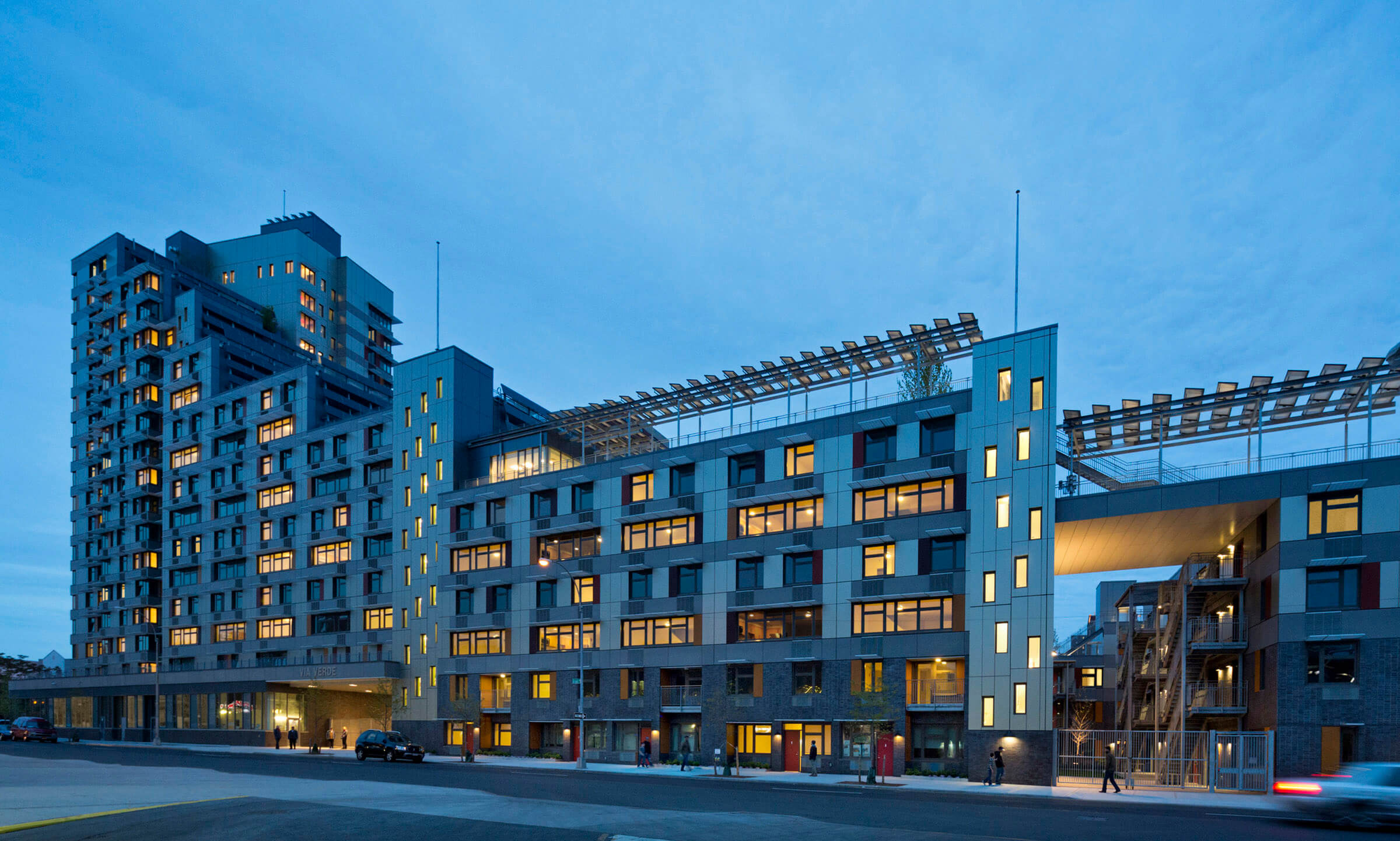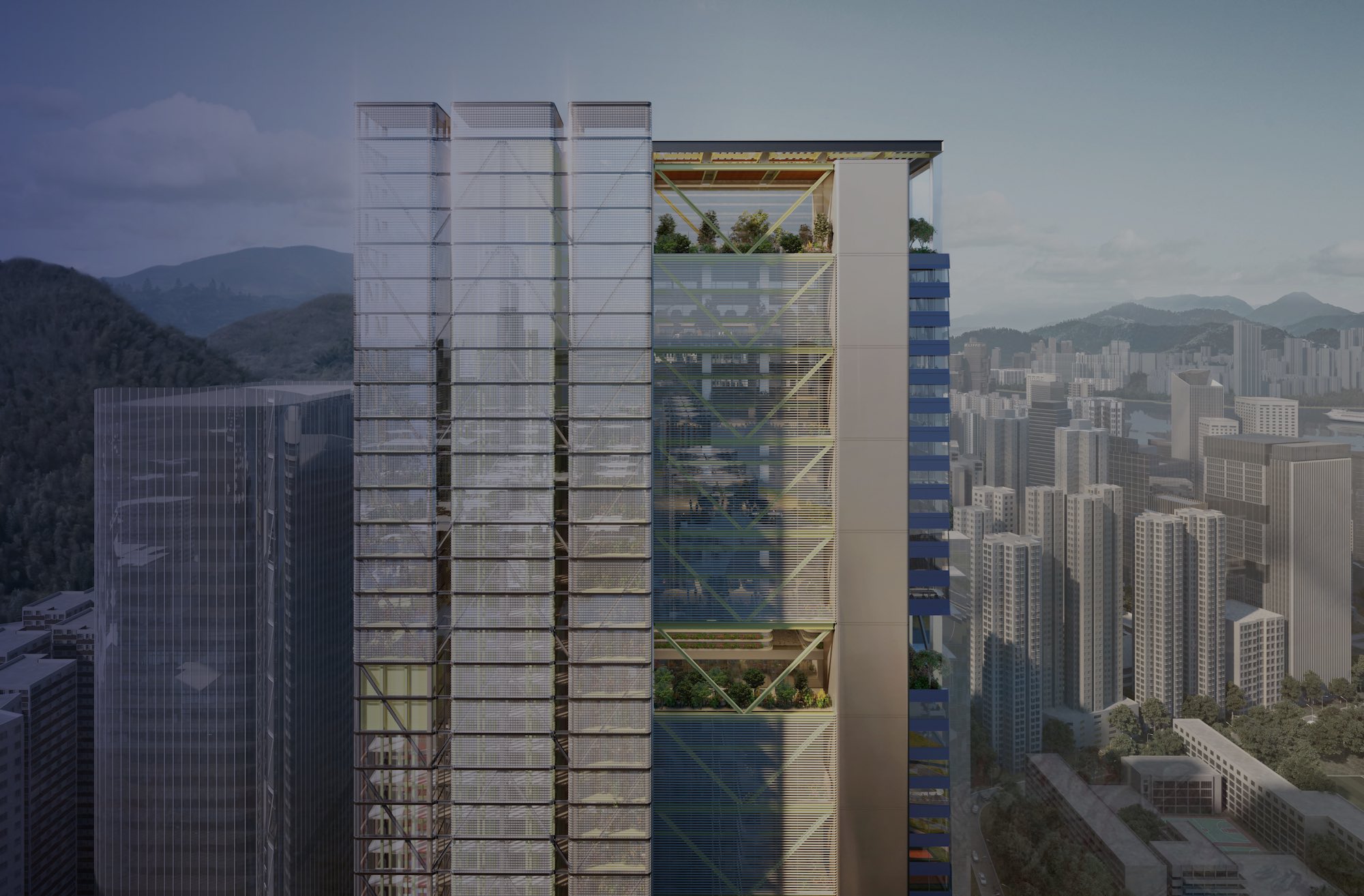Sustainability
Forward-thinking architecture for a better future.
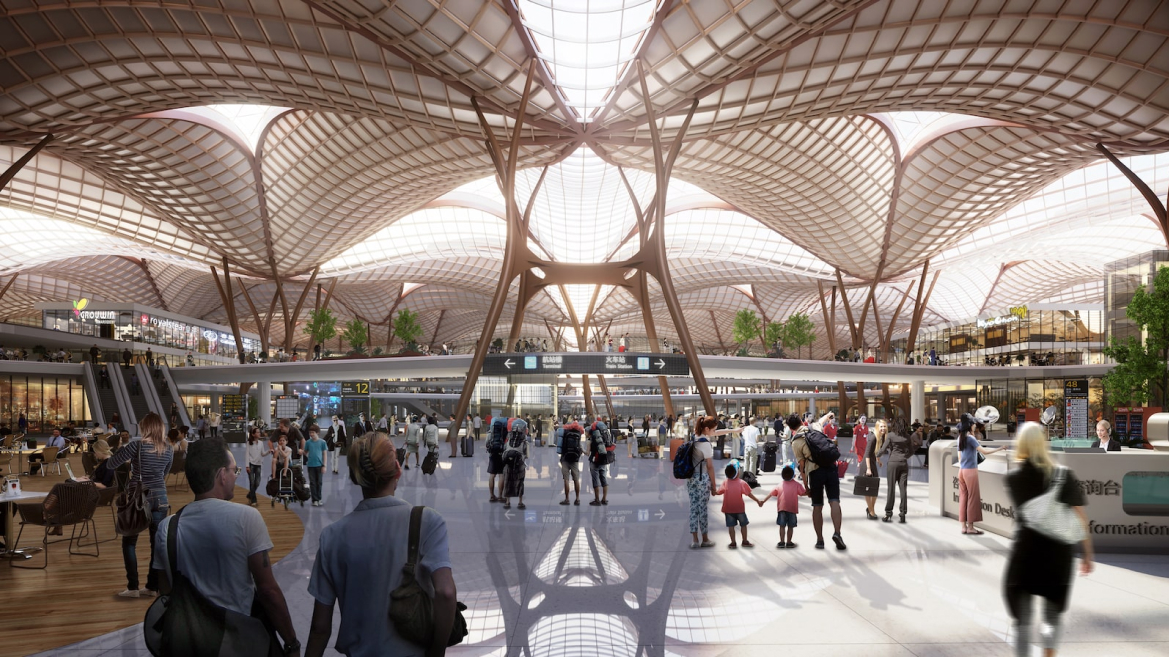
At Grimshaw we’ve set ambitious goals for ourselves and our clients to deliver compelling, forward-thinking architecture and design that has the power to deliver a better future.

Grimshaw’s broad project portfolio includes four decades of leading-edge design that has applied bold approaches to ambitious briefs. This has informed our holistic approach to sustainable development which encompasses the full scale of economic, social and environmental impacts. An increasing population and finite resources have created unique challenges, and our response must address ways to improve quality of life while simultaneously regenerating our planet.
Case Studies
-
01Bath Schools of Art and Design ↓
01
Bath Schools of Art and Design
Bath Spa University’s Locksbrook Campus is a re-purposing of the Farrell/Grimshaw partnership’s factory for Herman Miller. Originally completed in 1976, it now houses the Schools of Art and Design. The building sits within the World Heritage Site of Bath and was listed Grade II in 2013.
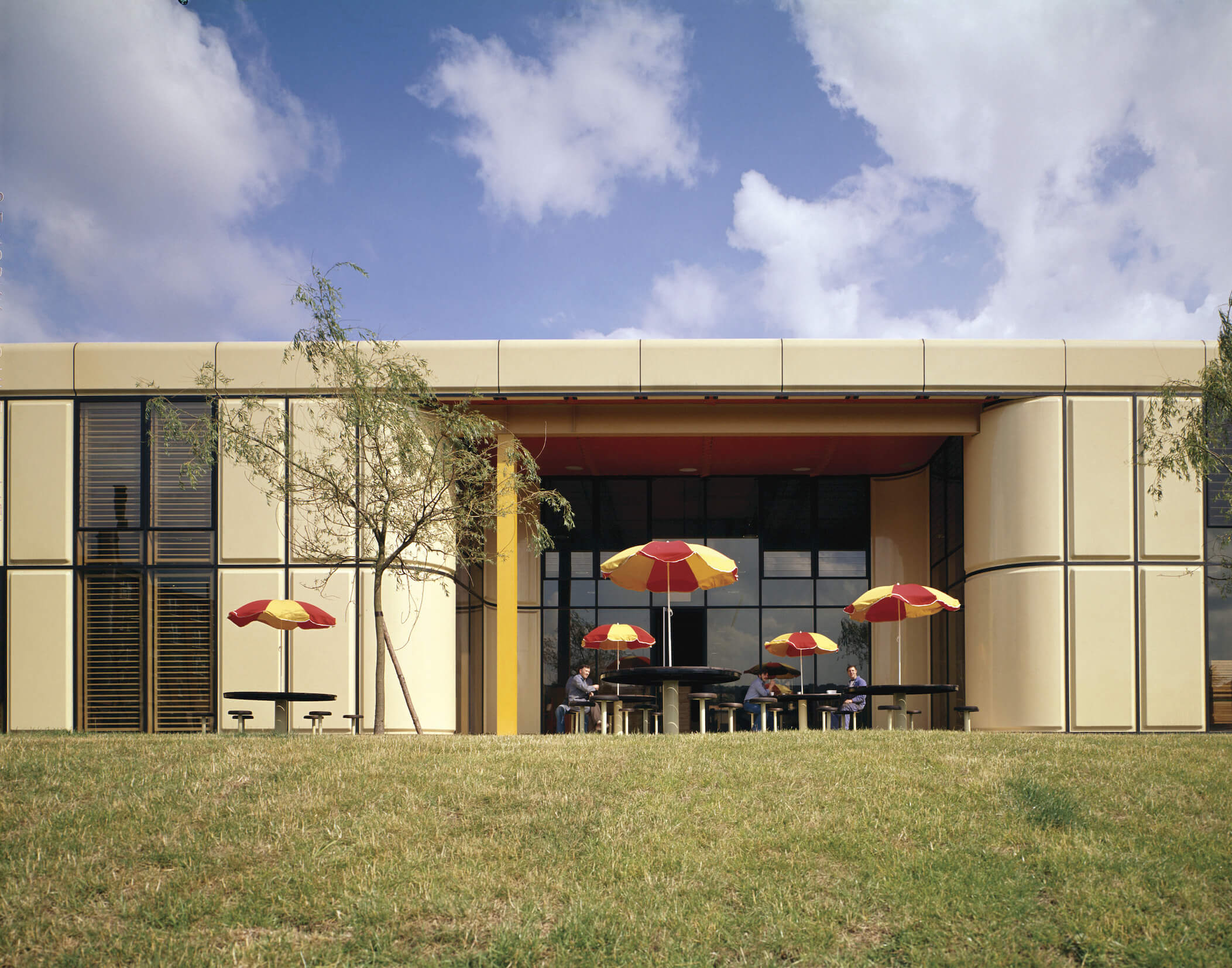
-
02Civil Engineering Building ↓
02
Civil Engineering Building
The University of Cambridge Engineering Faculty has recently resolved to move all their divisions from their current to West Cambridge. Adding together their current space provision in central Cambridge, advance facilities already built on the new site, a higher proportion of social space, plus projected growth based on recent trends the project encompasses a gross internal floor area of 100,000 sq m.
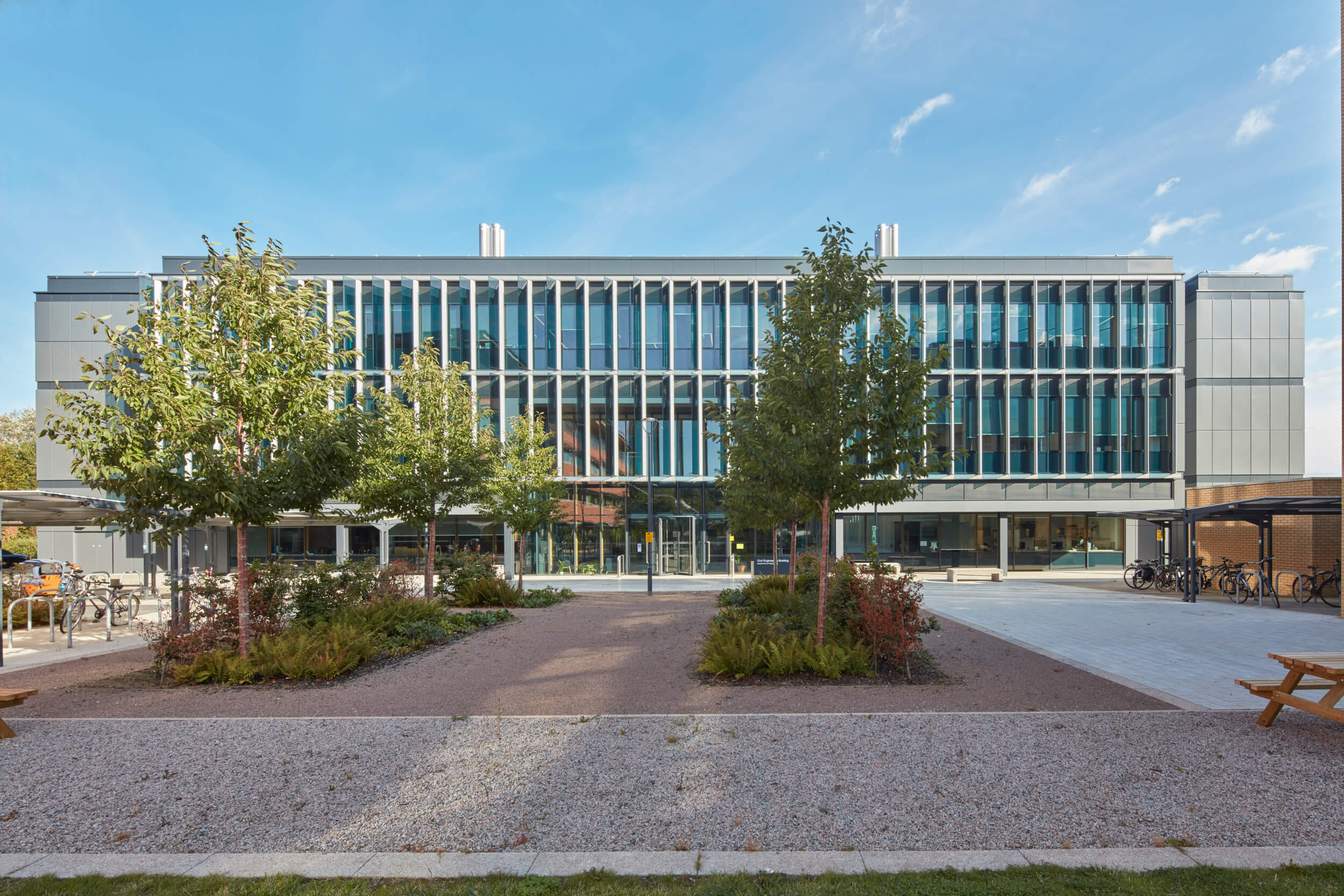
-
03Terra Pavilion ↓
03
Terra Pavilion
The Sustainability Pavilion, which will be created for the 2020 World Expo held in Dubai, UAE, is born of a tradition of remarkable architecture built for the world exposition stage. The pavilion aims to illuminate the ingenuity and possibility of architecture as society looks to intelligent strategies for sustainable future living.
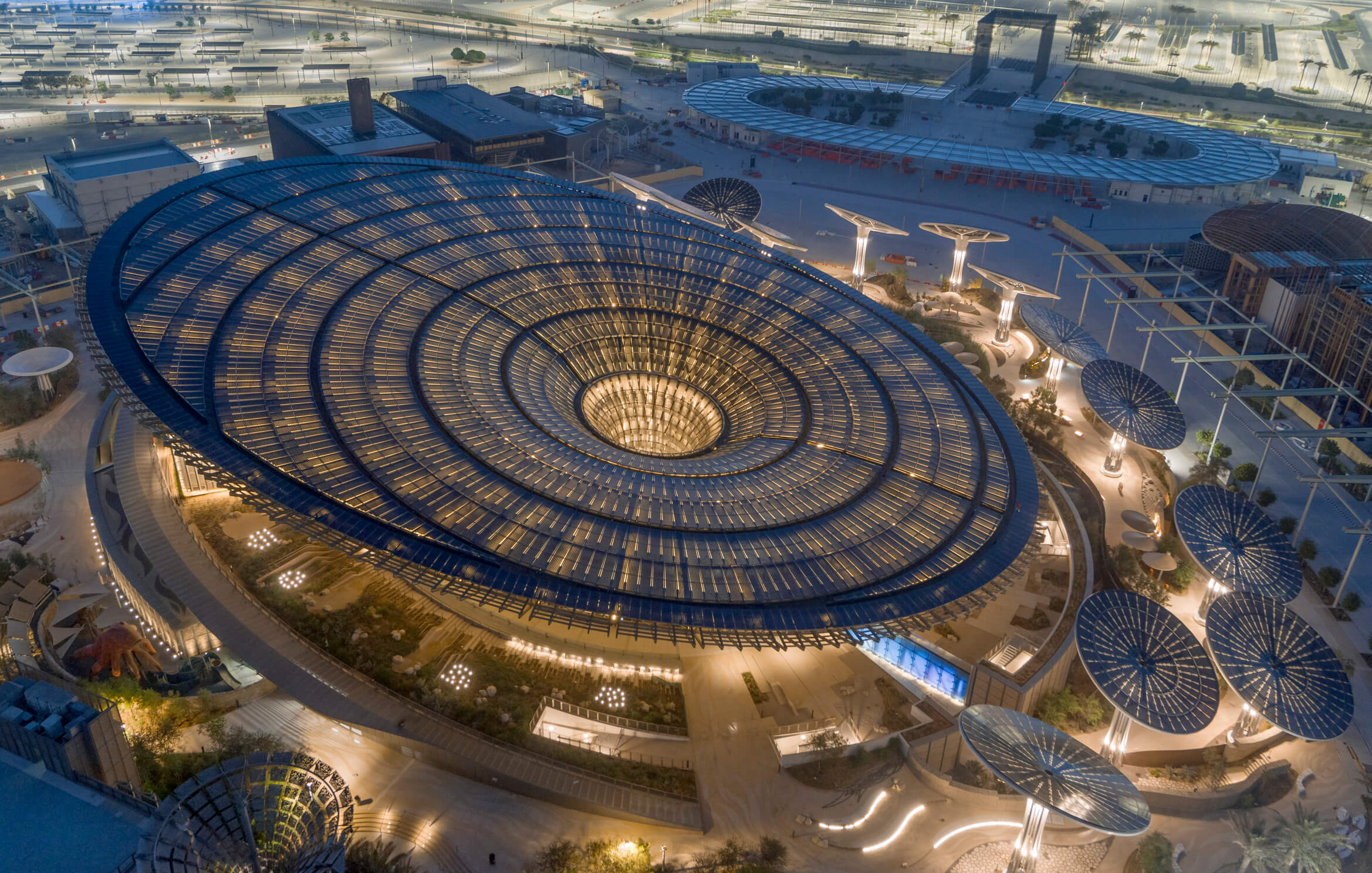
-
04Olderfleet ↓
04
Olderfleet
Creating an exclusive office building for Melbourne’s CBD, this project creates approximately 58,000 square metres of PCA Premium Grade commercial space while integrating with its urban and heritage setting.
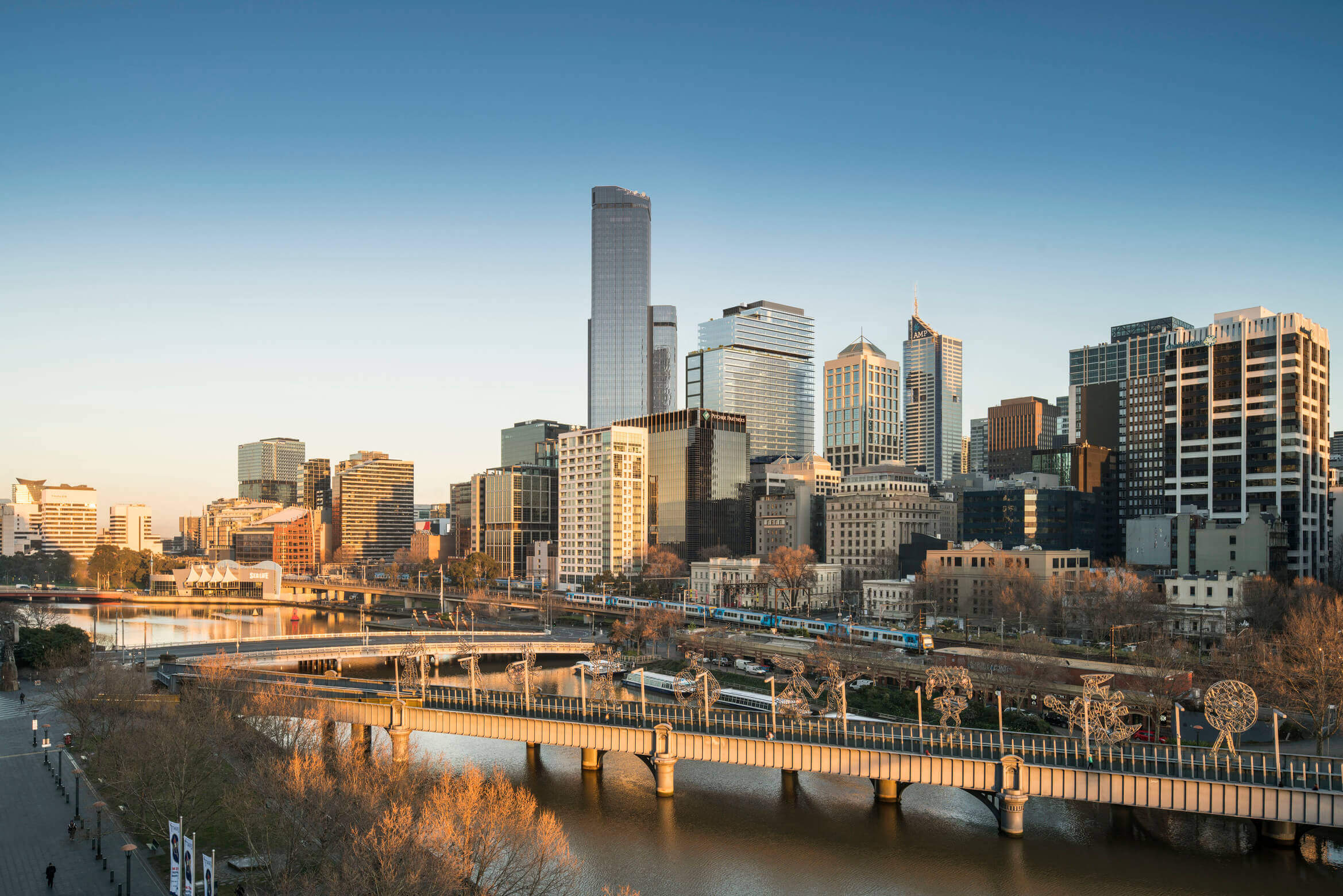
-
05Monash TED Melbourne ↓
05
Monash TED Melbourne
The Woodside Building for Technology and Design is a transformational learning and teaching building for Monash University within the native landscapes of their Clayton Campus in Melbourne.
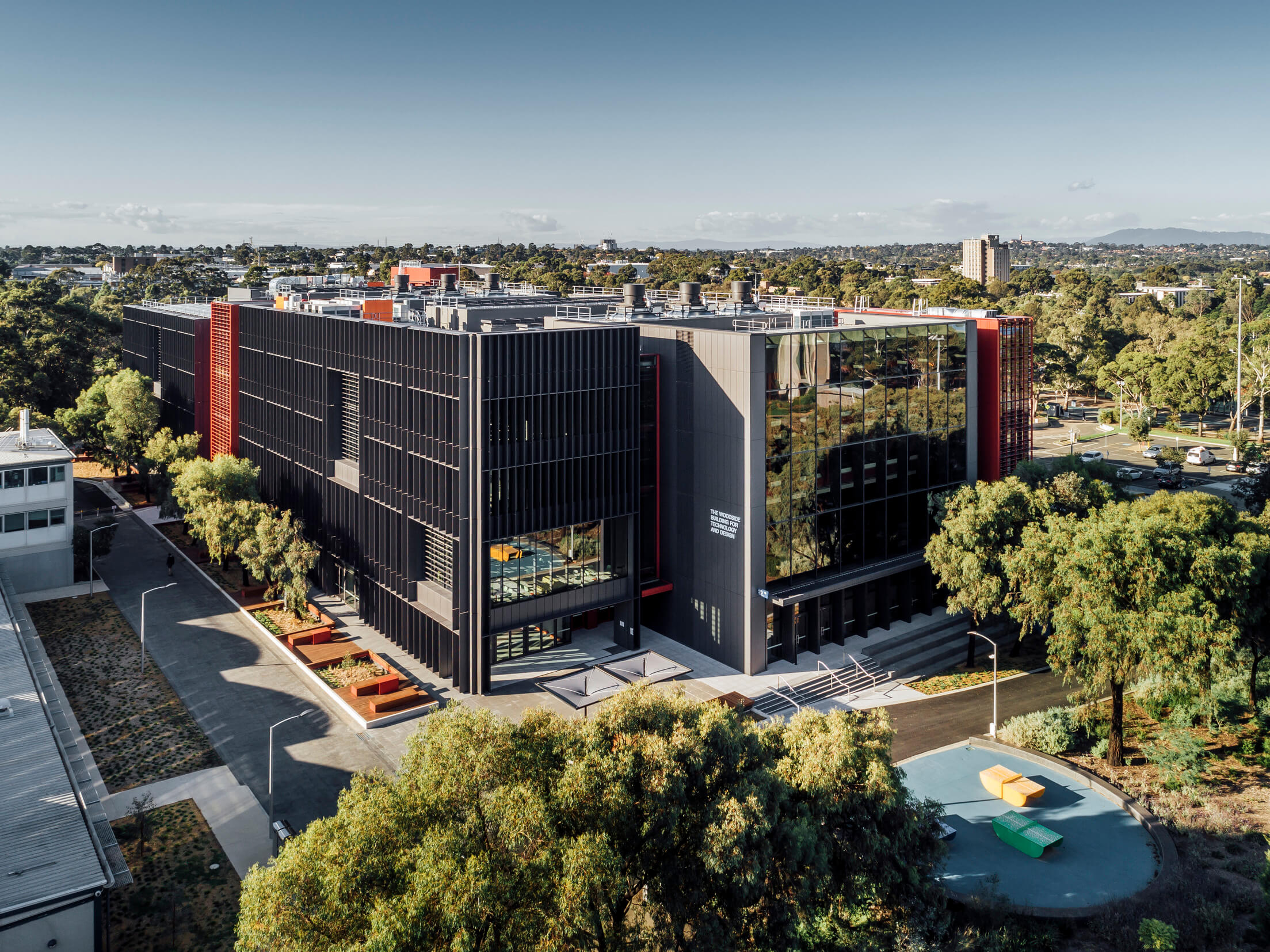
-
06Via Verde — The Green Way ↓
06
Via Verde — The Green Way
The scheme is a mixed-use, mixed-income residential development. There are 222 residential units, 71 for sale units for middle-income households and a balance of low- and moderate-income rentals. The building consists of a 20-storey tower, a mid-rise building with duplex apartments and town-houses.
