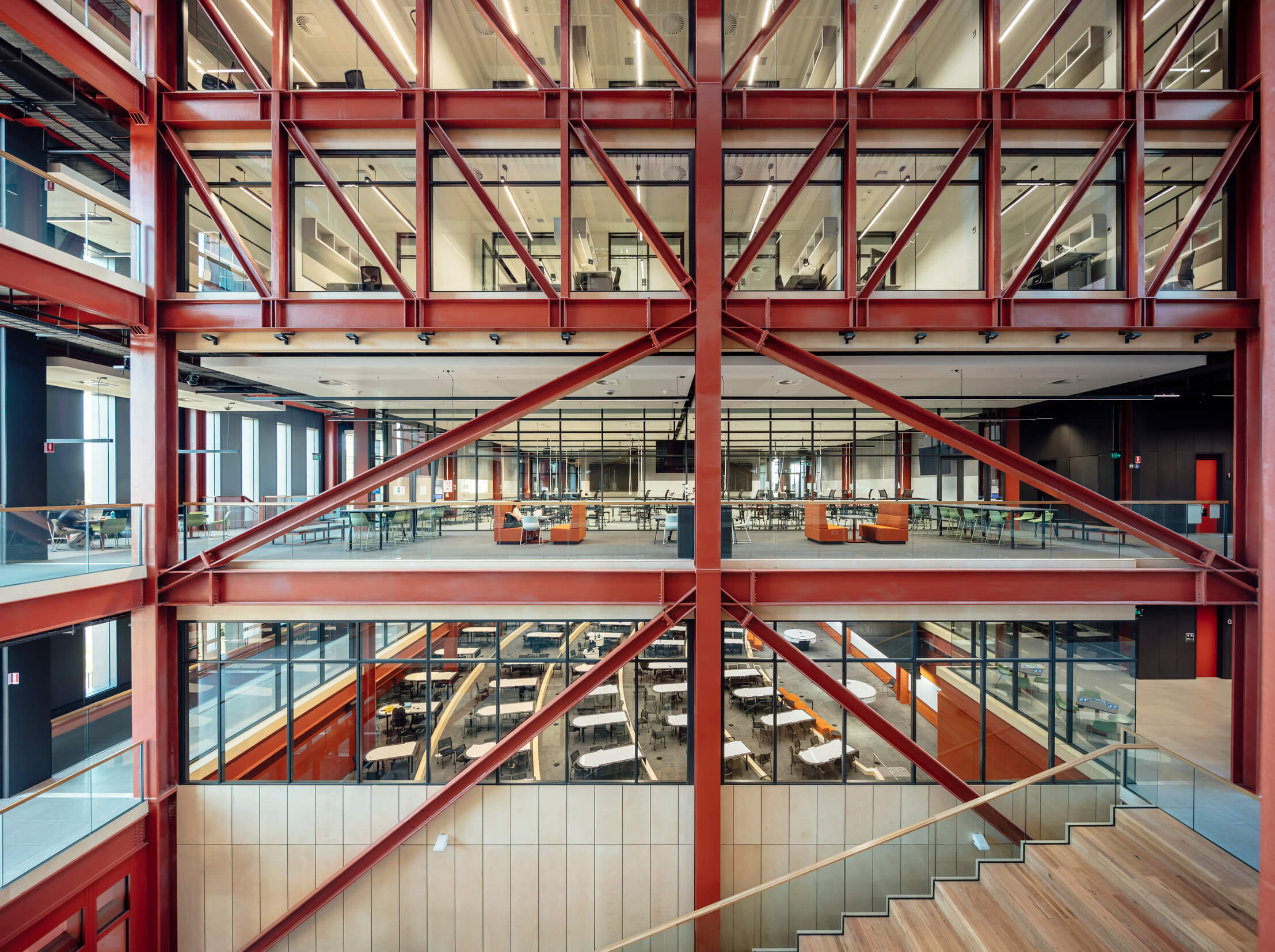Awards
- Sir Zelman Cowen Award for Public Architecture, Australian Institute of Architects National Awards
- David Oppenheim Award for Sustainable Architecture, Australian Institute of Architects National Awards
- Australian Institute of Architects Award (Victorian Chapter), Victorian Architecture Medal
- Australian Institute of Architects Award (Victorian Chapter), Award for Sustainable Architecture
- Australian Institute of Architects Award (Victorian Chapter), Award for Educational Architecture
- Australian Institute of Architects Award (Victorian Chapter)
- The Colorbond Award for Steel Architecture Australian Institute of Architects Award (Victorian Chapter), The Melbourne Prize
The Woodside Building for Technology and Design is a transformational learning and teaching building for Monash University within the native landscapes of their Clayton Campus in Melbourne.
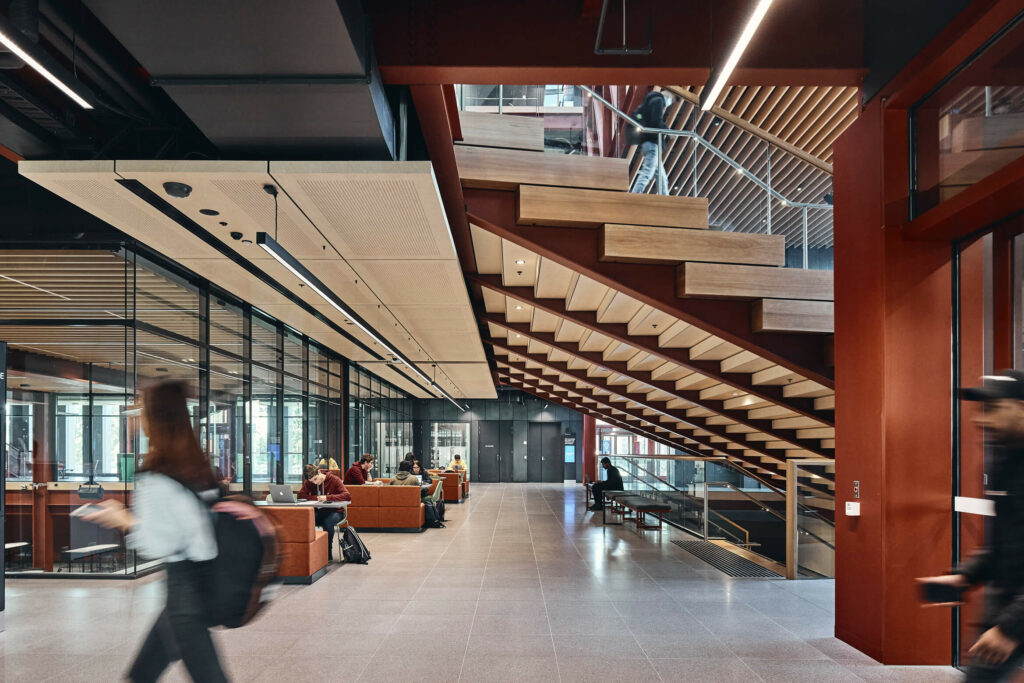
A transdisciplinary facility for the Faculties of Engineering and Information Technology, it initiates new models of learning alongside academic research with industry-related enterprise, while simultaneously integrating precedent-establishing environmental innovation.

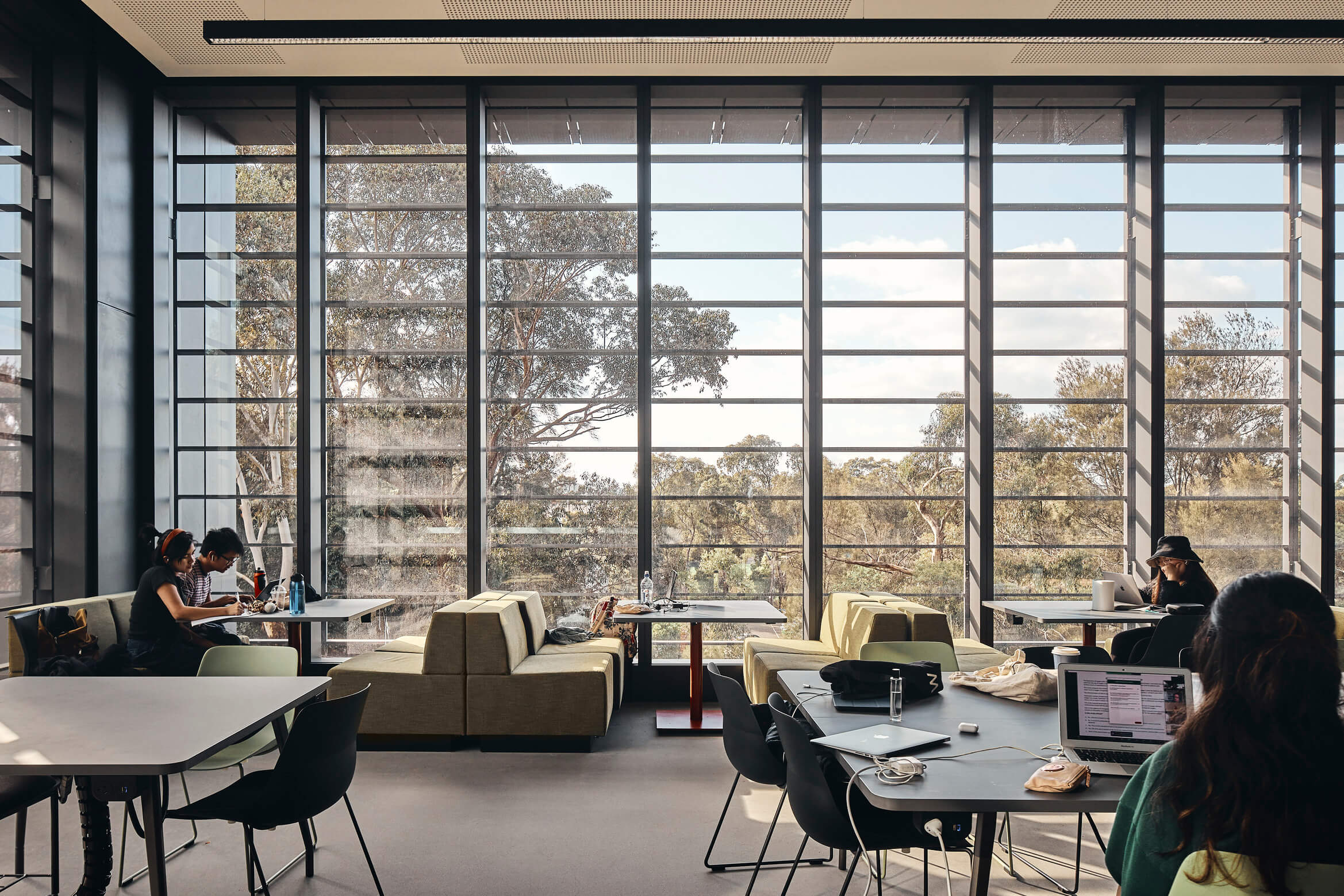
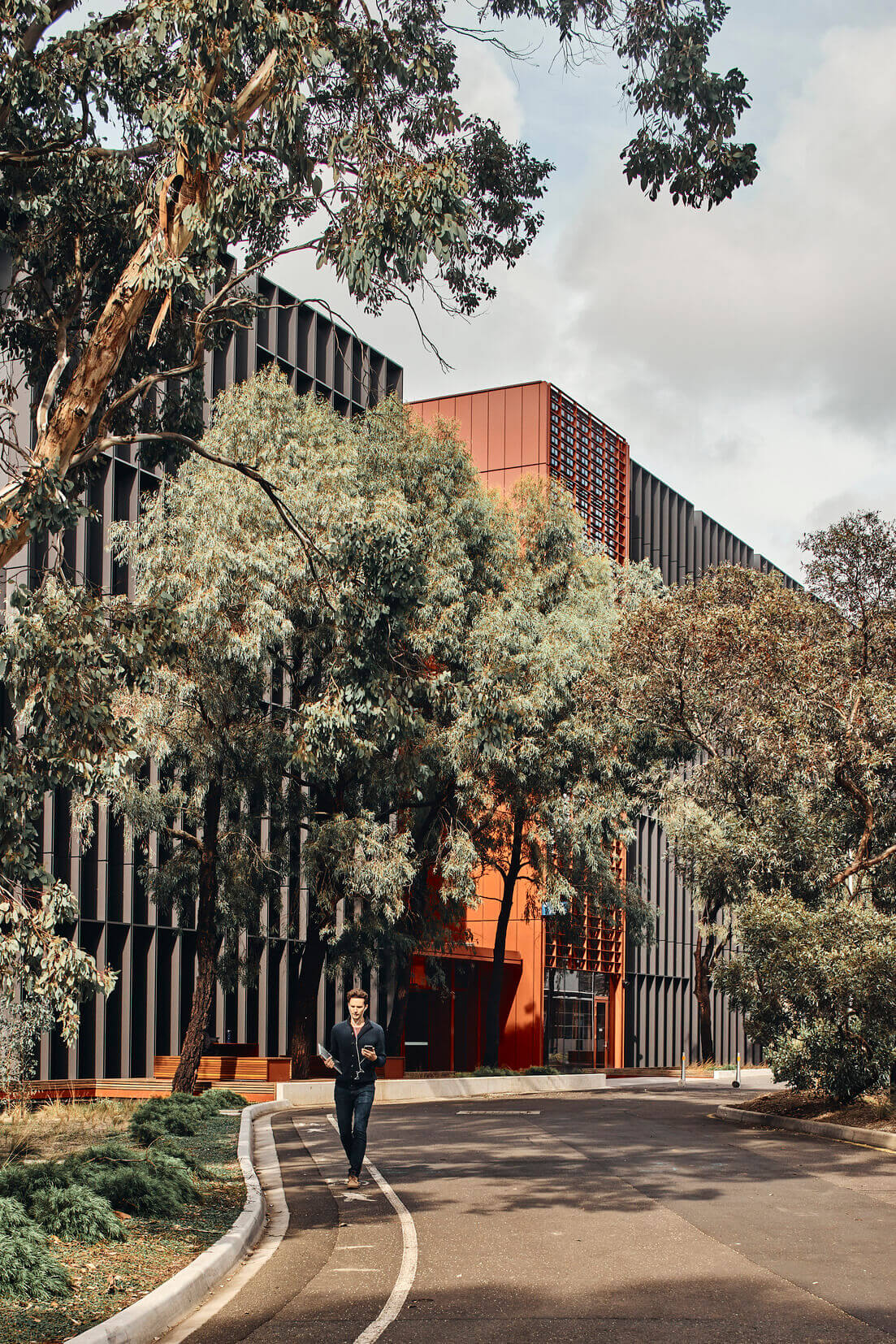
Certified PassiveHaus, the building is a pilot of leadership in learning environments with immersive and interactive technology and additive and advanced manufacturing laboratory spaces.
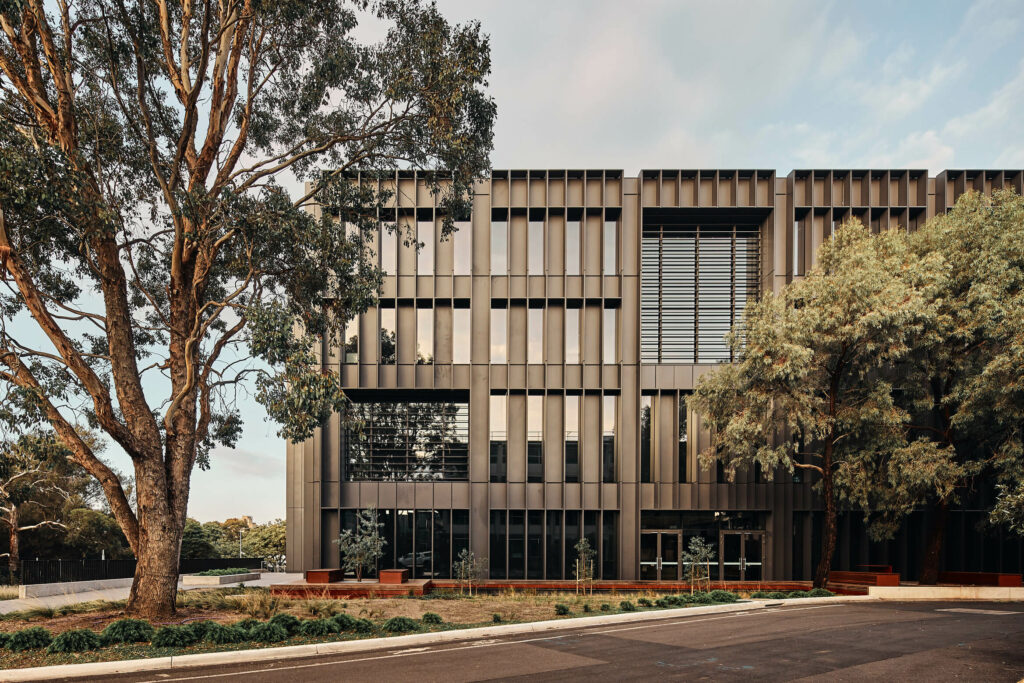

Certified PassiveHaus, the building is a pilot of leadership in learning environments with immersive and interactive technology and additive and advanced manufacturing laboratory spaces for students and researchers to embrace innovation, design and cutting-edge technology for new solutions in sustainable energy technology.
The combination of active and passive environmental strategies define the building’s expression and operations whilst assisting Monash University intelligently and lead its 2030 Net-Zero Initiative with unique purpose defined architecture.
Andrew Cortese
Partner, Grimshaw
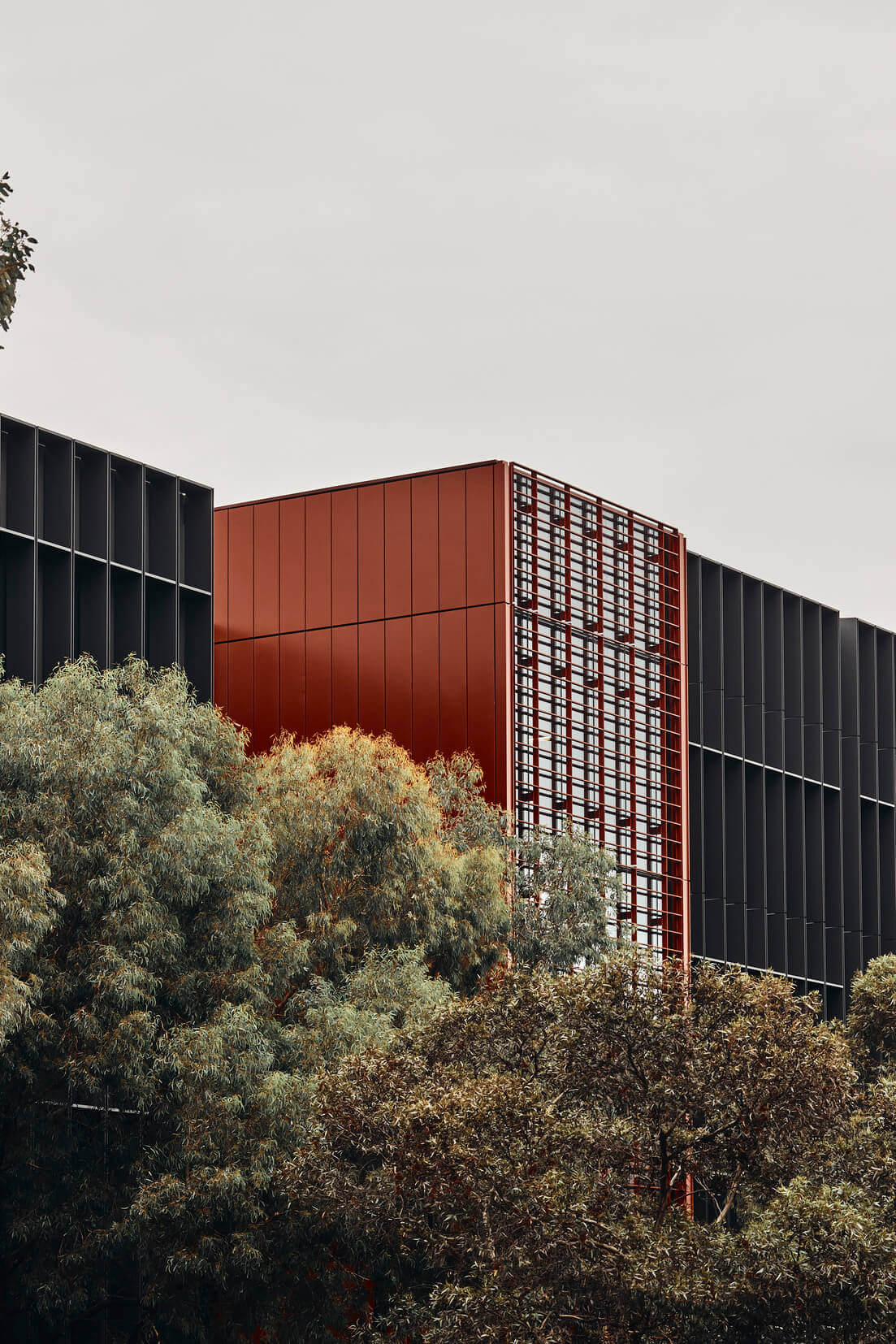
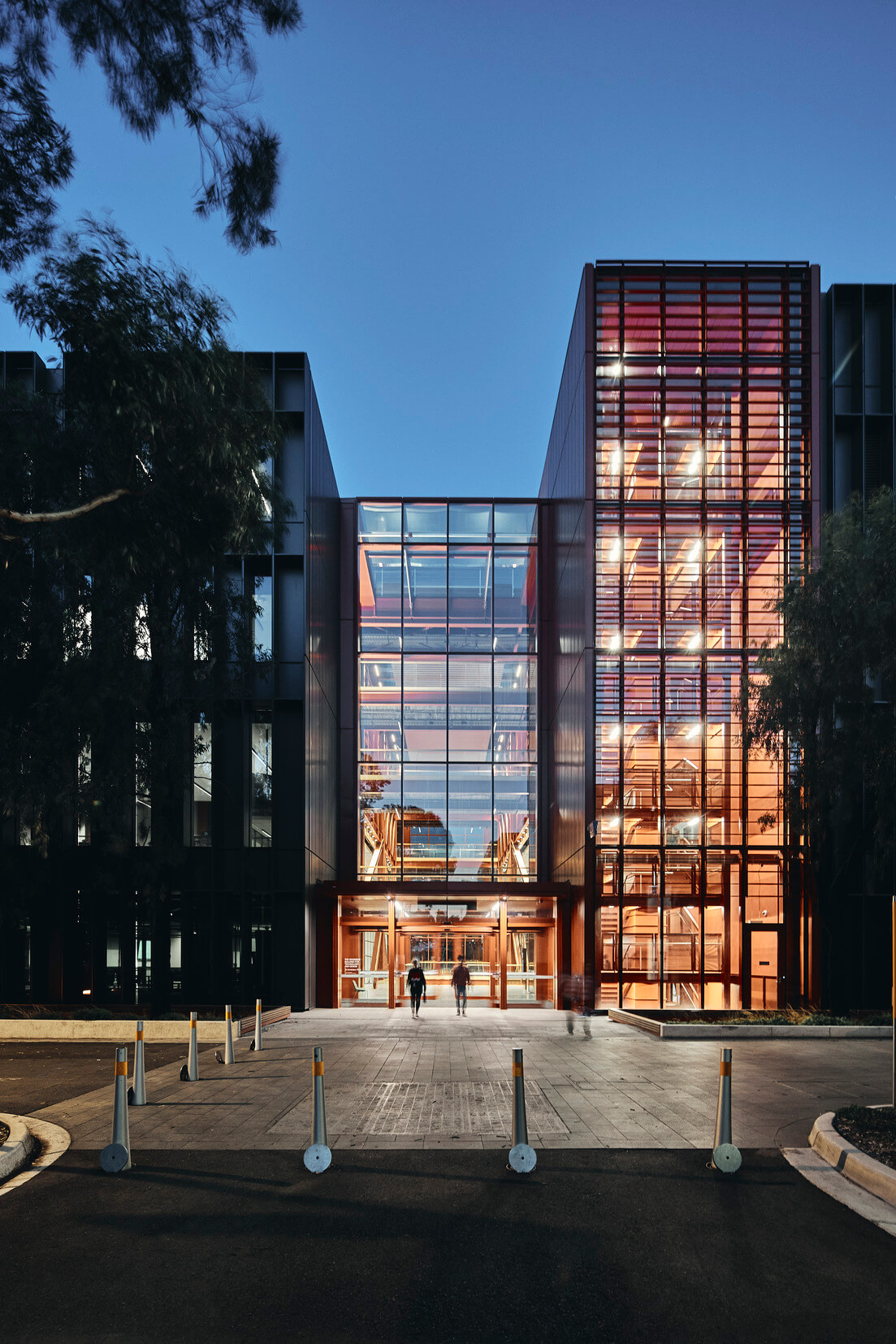
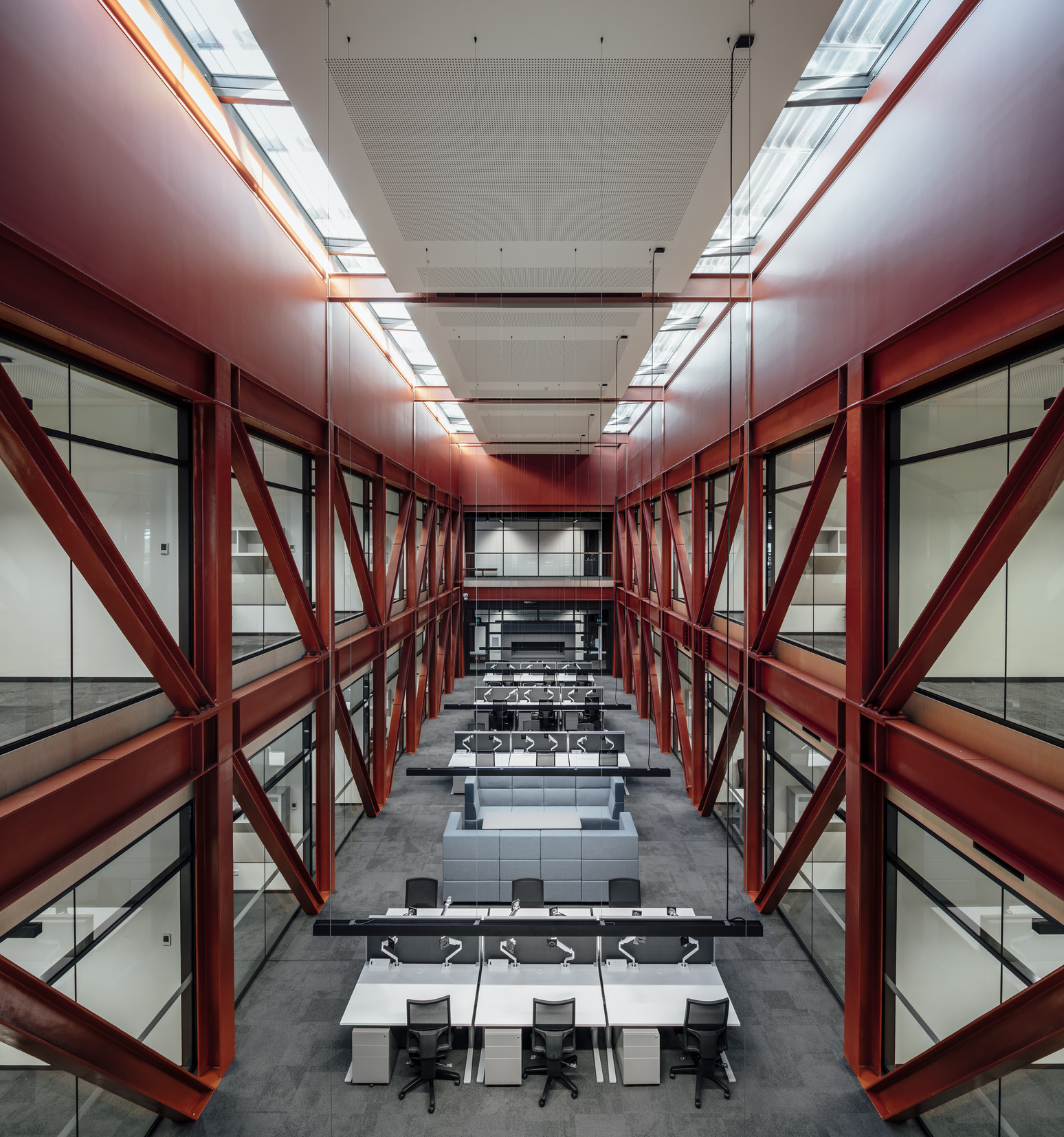
Woodside embodies the highest level of design excellence and thinking. In the context of a global climate crisis, the Woodside Building demonstrates an elegant and optimistic response, delivering a complex program for an environmentally sustainable future while simultaneously proposing a transformational vision of what tertiary education can be.
Rosemary Burne
VIC AIA Awards Jury Chair
