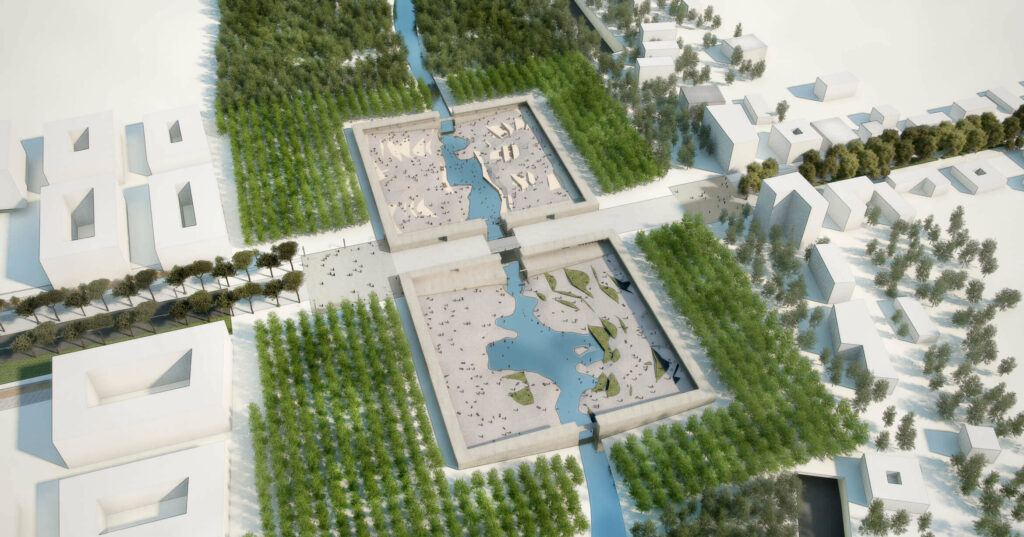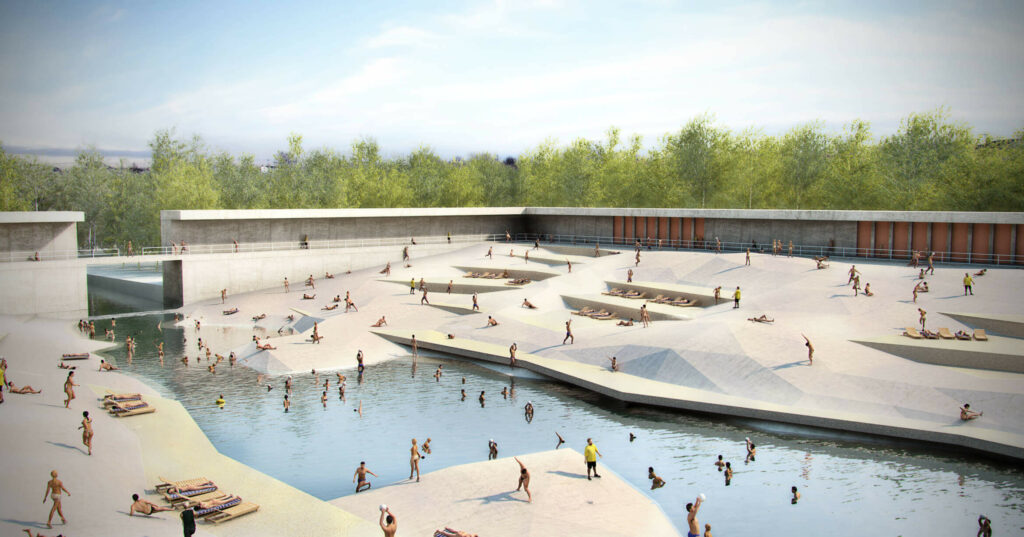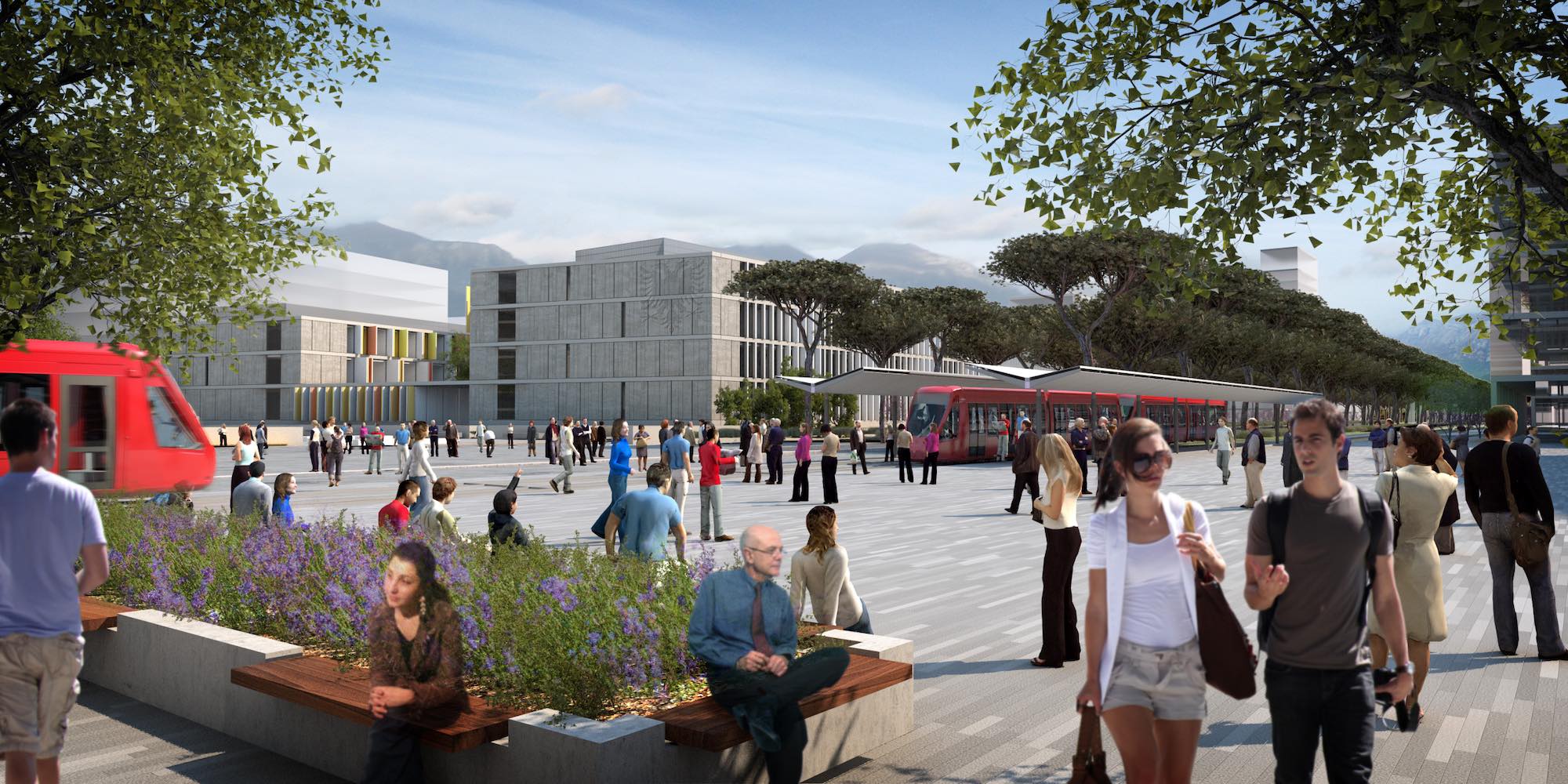Encompassing one-fifth of the city of Tirana, this master plan forms a new backbone with which to shape Albania’s capital.
Drawing on the historic north–south axis centred on Skandeberg Square that holds the city’s heritage, the project extends this existing boulevard a further three km and connects the two large lakes. Its east–west axis along the riverside is also redeveloped to become a linear park, rejuvenating the River Tirana and the city in the process.

The river park, structured around the same concept of open and green spaces, revitalises the waterfront as a destination for recreation and leisure.

Both river park and boulevard are structured around a sequence of open, green spaces that are considered as ‘urban living rooms’. They reflect the outdoor culture of Tirana and offer citizens places in which to interact and take part in programmes of public art and activities.
The positive perception of the city will grow in concert with the open accessible nature of these spaces that give relief from the urban environment.
