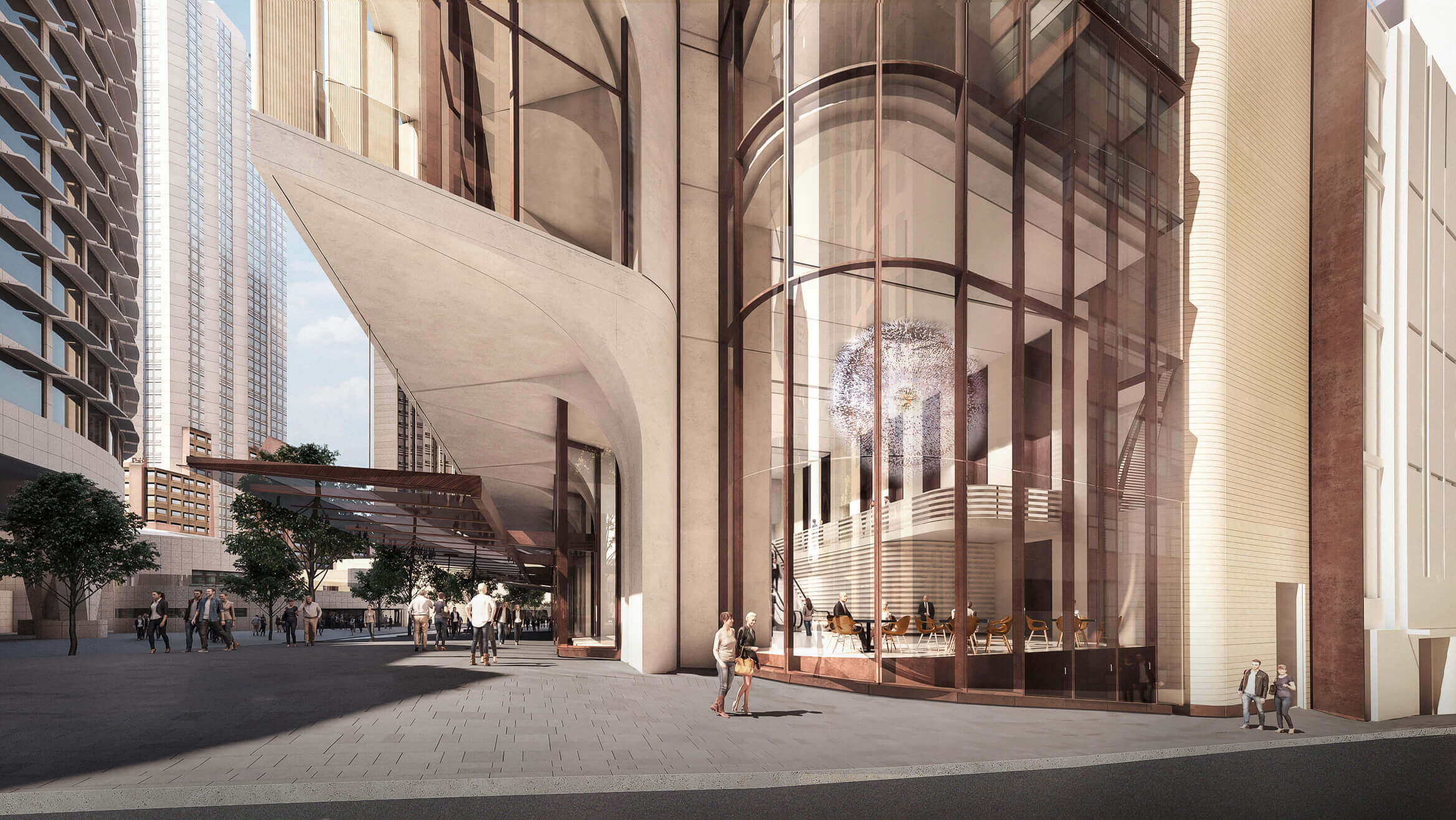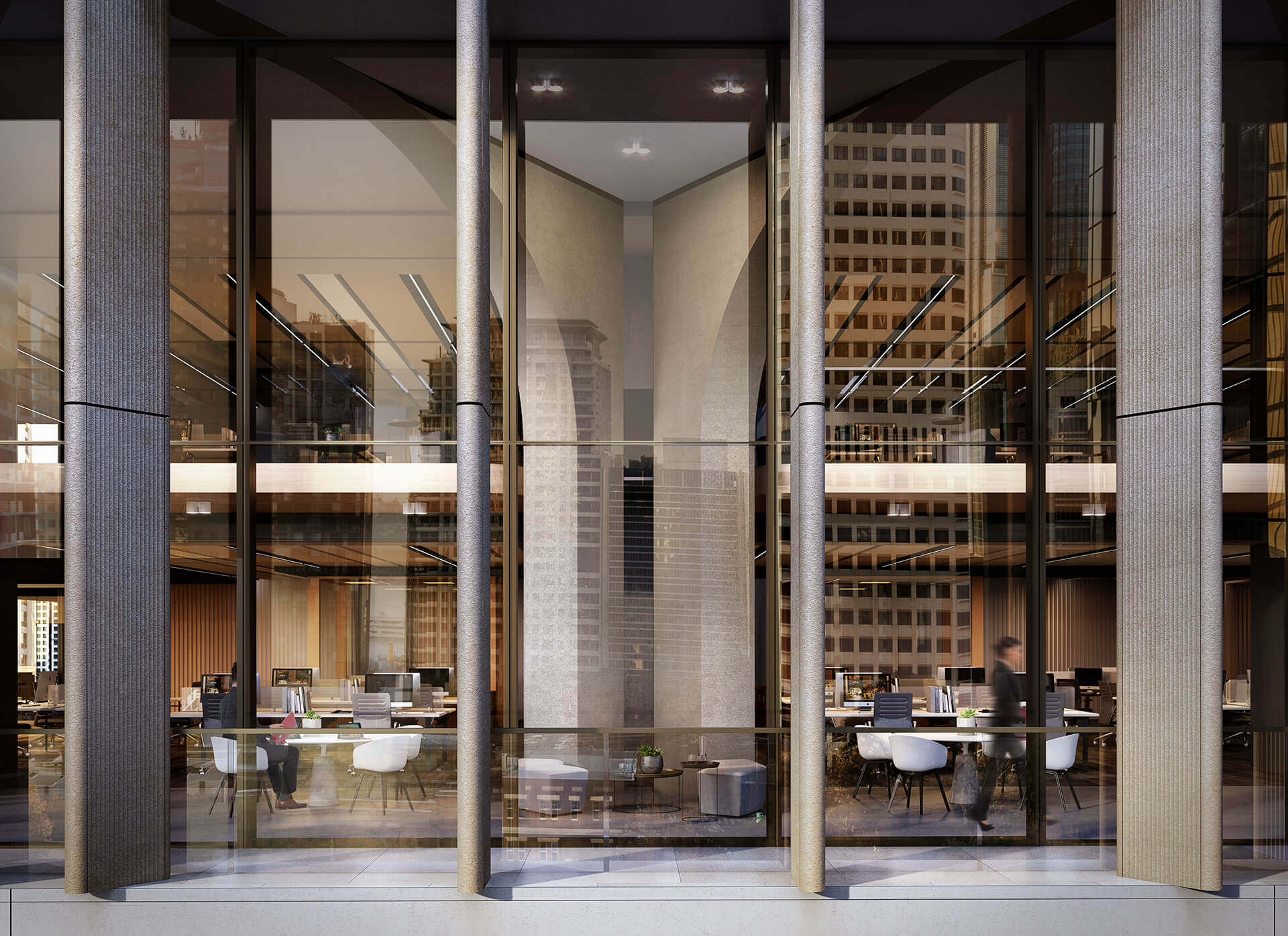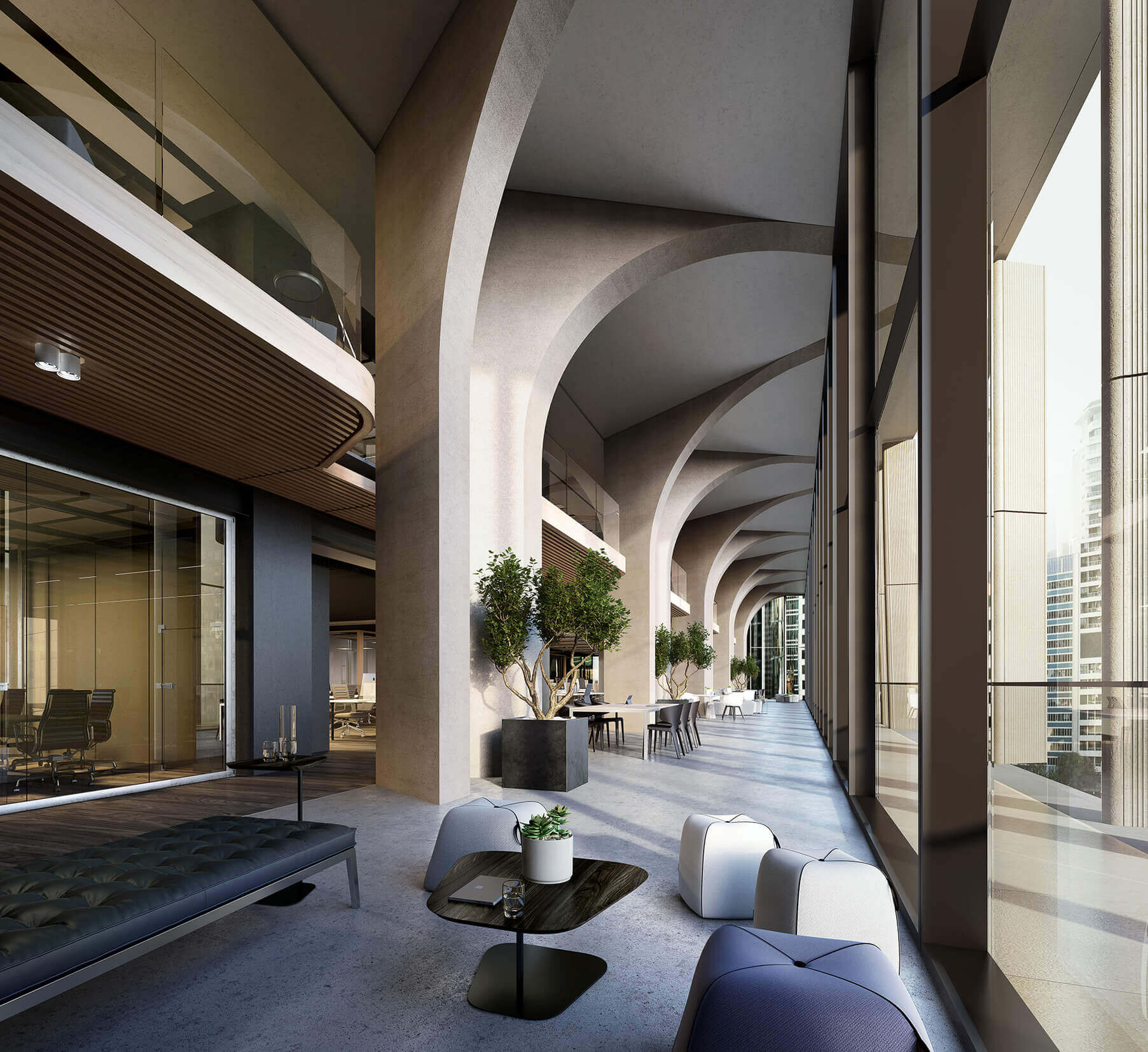Situated within the emerging Alfred, Pitt, Daley and George Streets (APDG) Precinct adjacent to Circular Quay, 210 George Street will be part of an ensemble of buildings designed to help transform the historic neighborhood into a leading-edge innovation and creative commercial district.
The 27-storey workplace is conceived as a series of double-height tenancies each benefiting from the spatial volume, character and amenity brought about by the twin floor plate coupling with the potential for individual tenancy modules to be vertically connected for larger tenants looking to secure four or more floors within the tower.
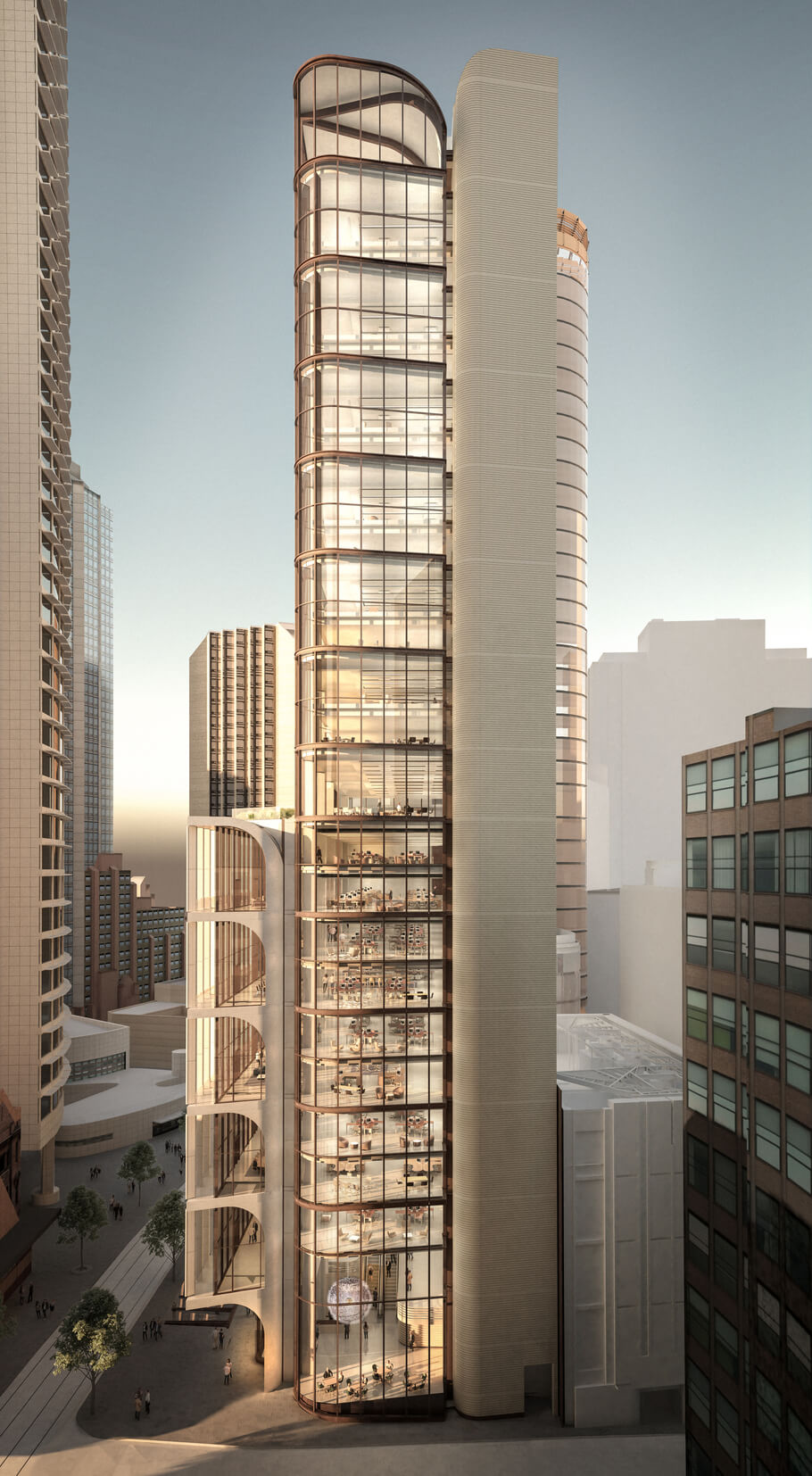
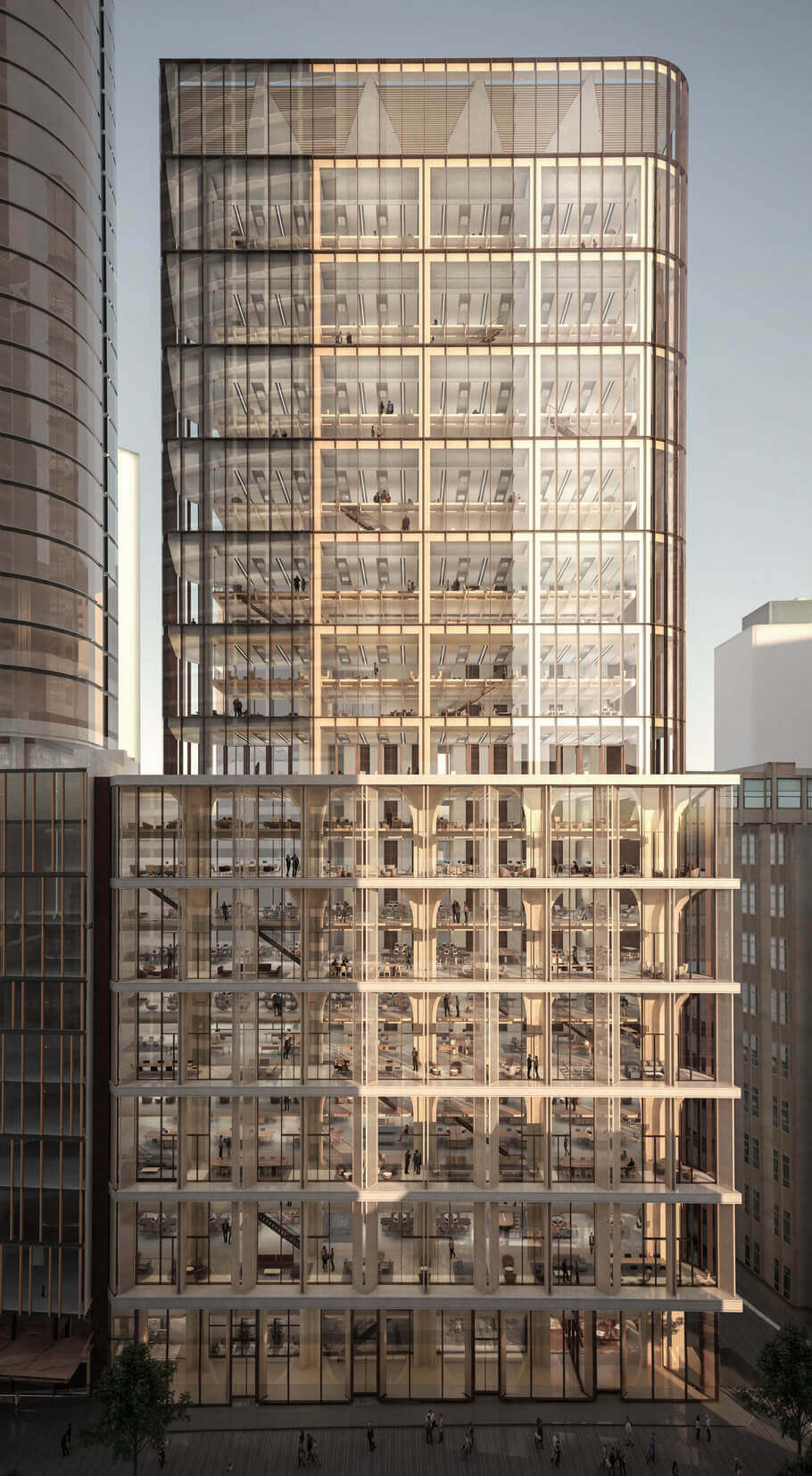
An expressive vaulting and arching structure cantilevers out over the street, and supports a layered façade of external terraces and sandstone blades that give shade to the western sun.
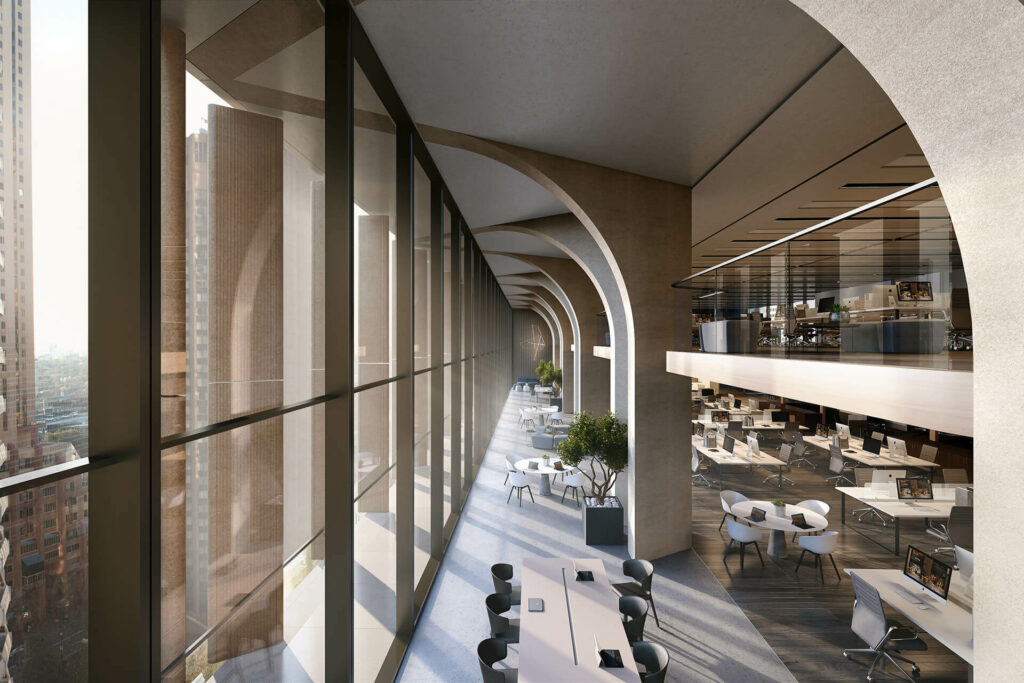
Expressive and sculptural in form, the design manifests as a tripartite of composition elements which resolve vertically as counterpoised arched volumes.The west facing George Street podium facade is composed of vaulting, cantilevered arches enclosing a continuous double height workplace which extends out to the external terraces.
An array of double height blades on each of the terraces provide texture, materiality and detail to the podium street wall.
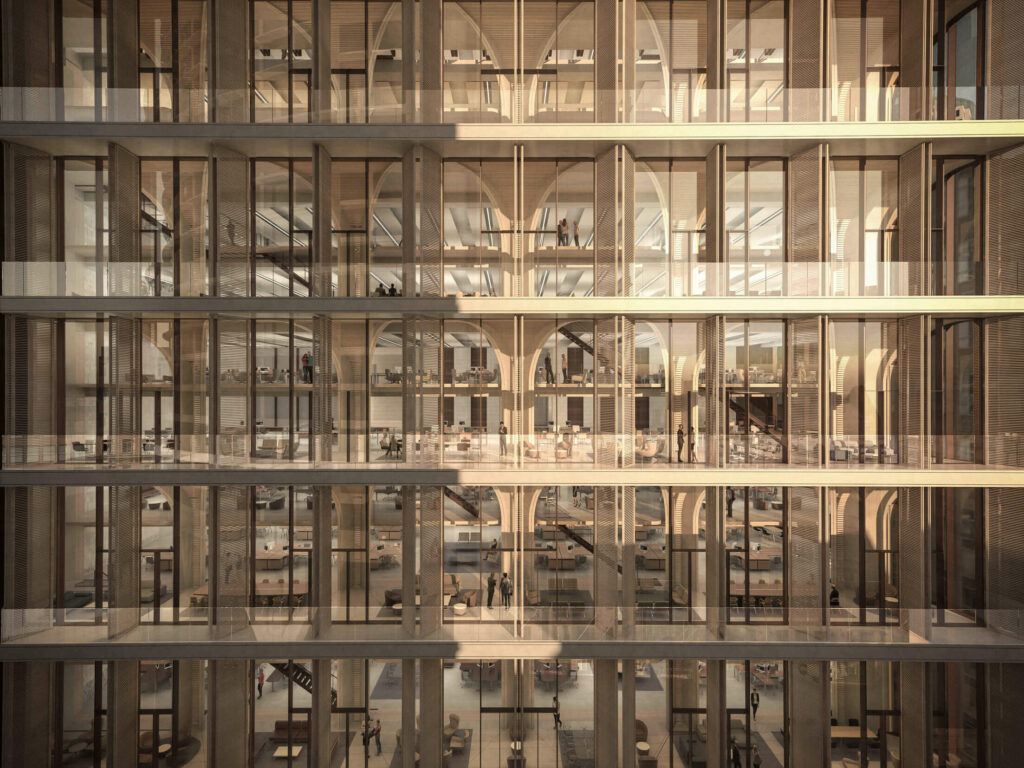
Situated between the perimeter vaulting arches and the eastern side core, the primary working floorplate is expressed as a continuous glazed vertical element spanning the length of the tower.
Signalling the conceptual two-storey tenancy approach within, a recessed façade transom orders the building façade as a series of double-height models.
