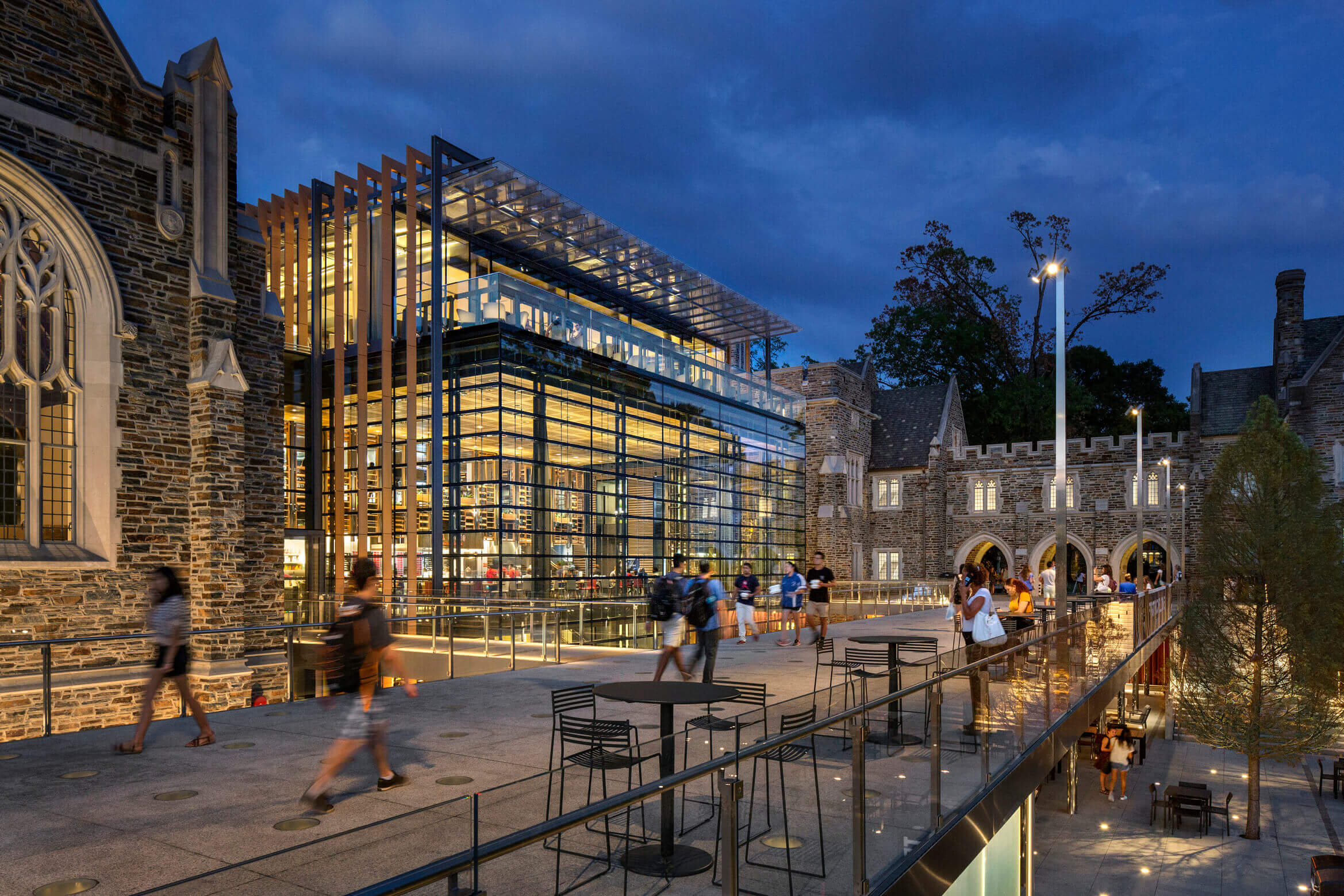The design preserves the integrity of Trumbauer’s 1920s design, which is renovated to its original state. As well as restoring the gravitas of the esteemed historic structure, the building provides a frame for the new atrium, which replaces the existing core.
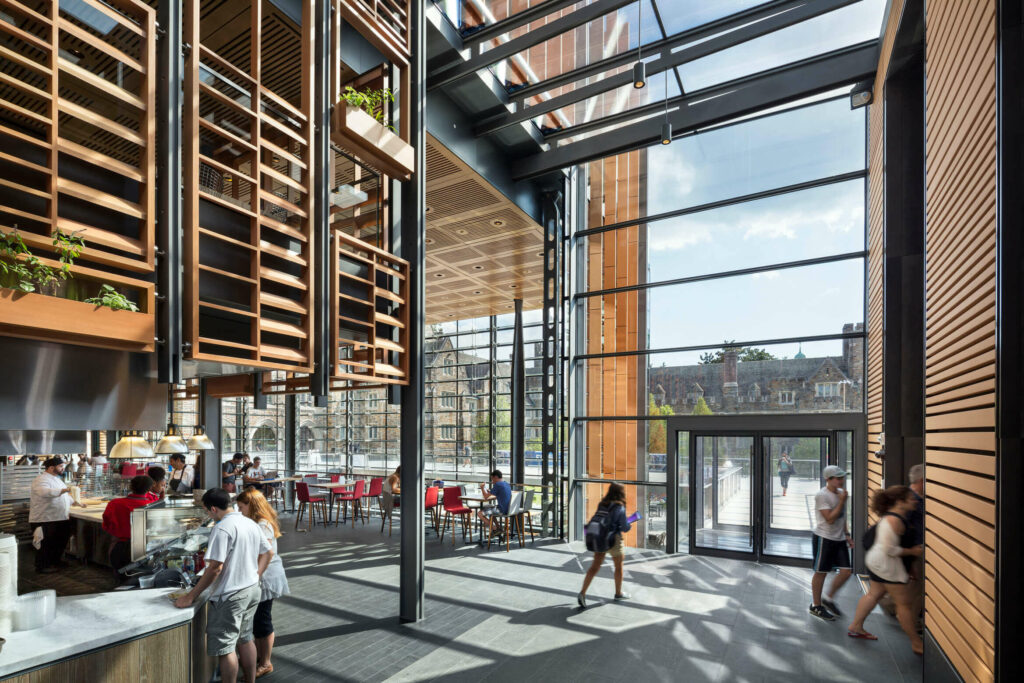
This informality and openness fosters increased interaction and connections between students, developing a greater sense of community within Duke University itself.
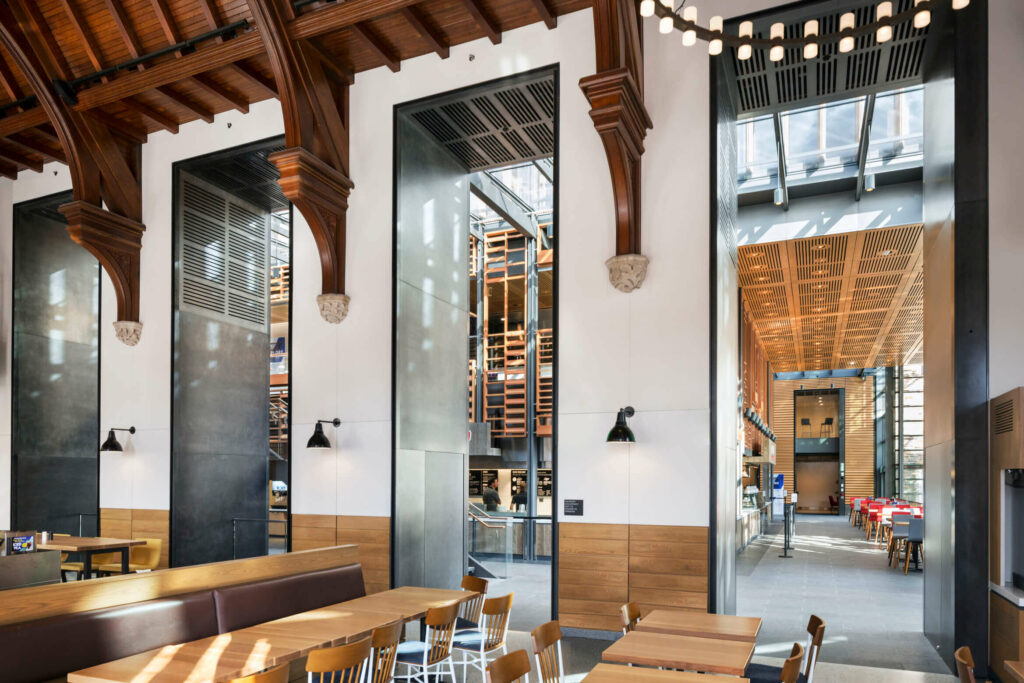
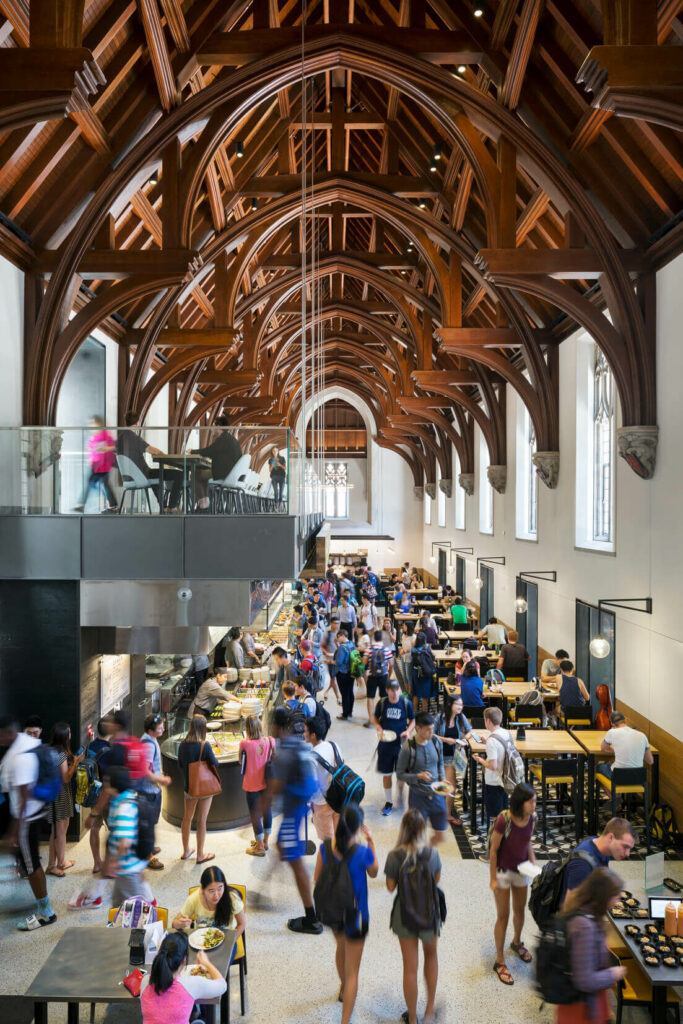
Fully modernised, the lofty, day-lit hall includes a variety of dining venues that allow faculty students, staff and alumni to meet for planned or impromptu interactions. This informality and openness fosters increased interaction and connections between students, developing a greater sense of community within Duke University itself.
As well as recognising the benefits of shared meetings, the university body acknowledges the importance of a healthy lifestyle. This holistic approach extends to the quality of food offered at the Student Union, which include predominantly organic meals. By facilitating greater student collaborations and encouraging healthy eating, the project transforms West Campus into a thriving educational hub.

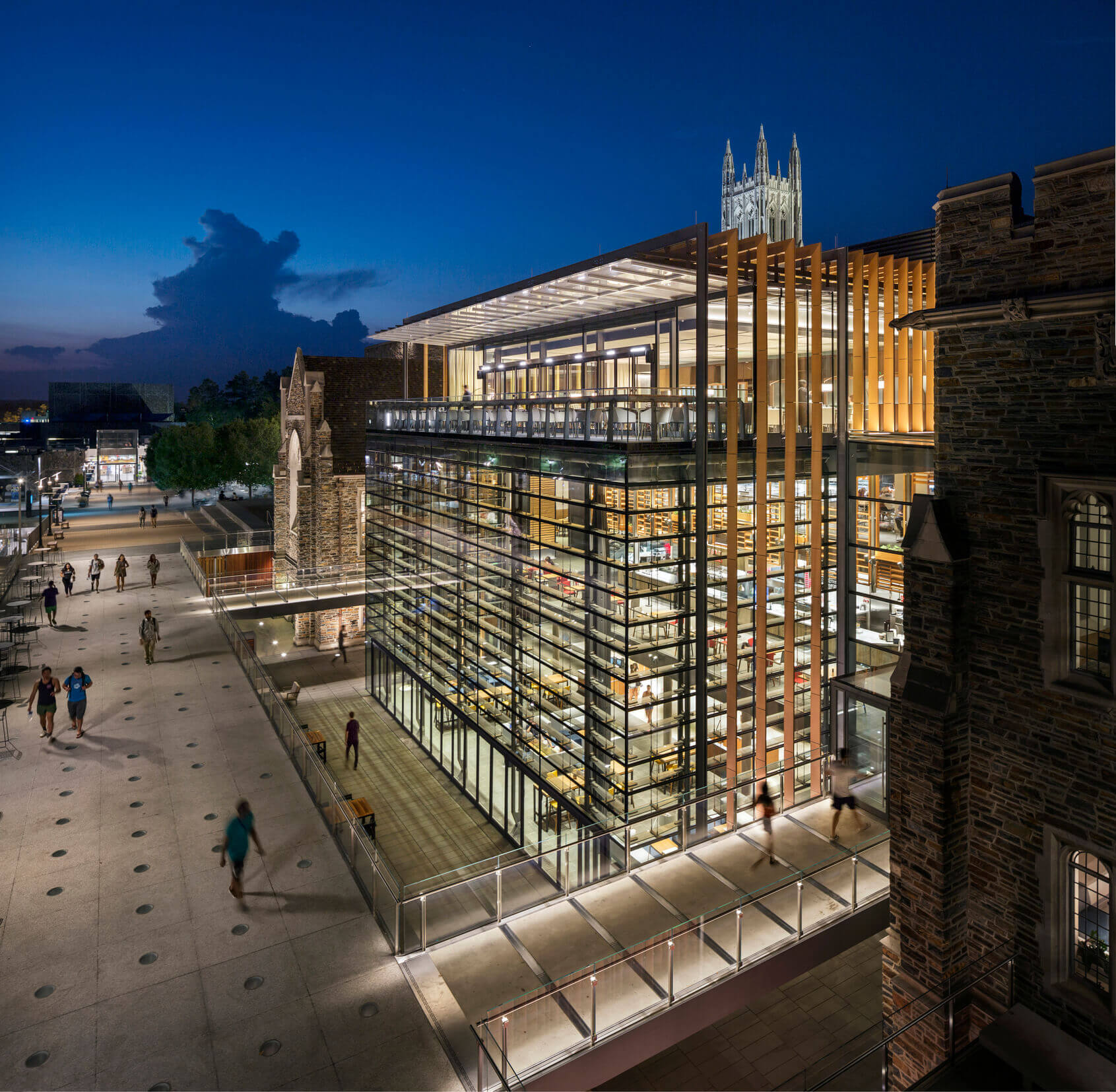
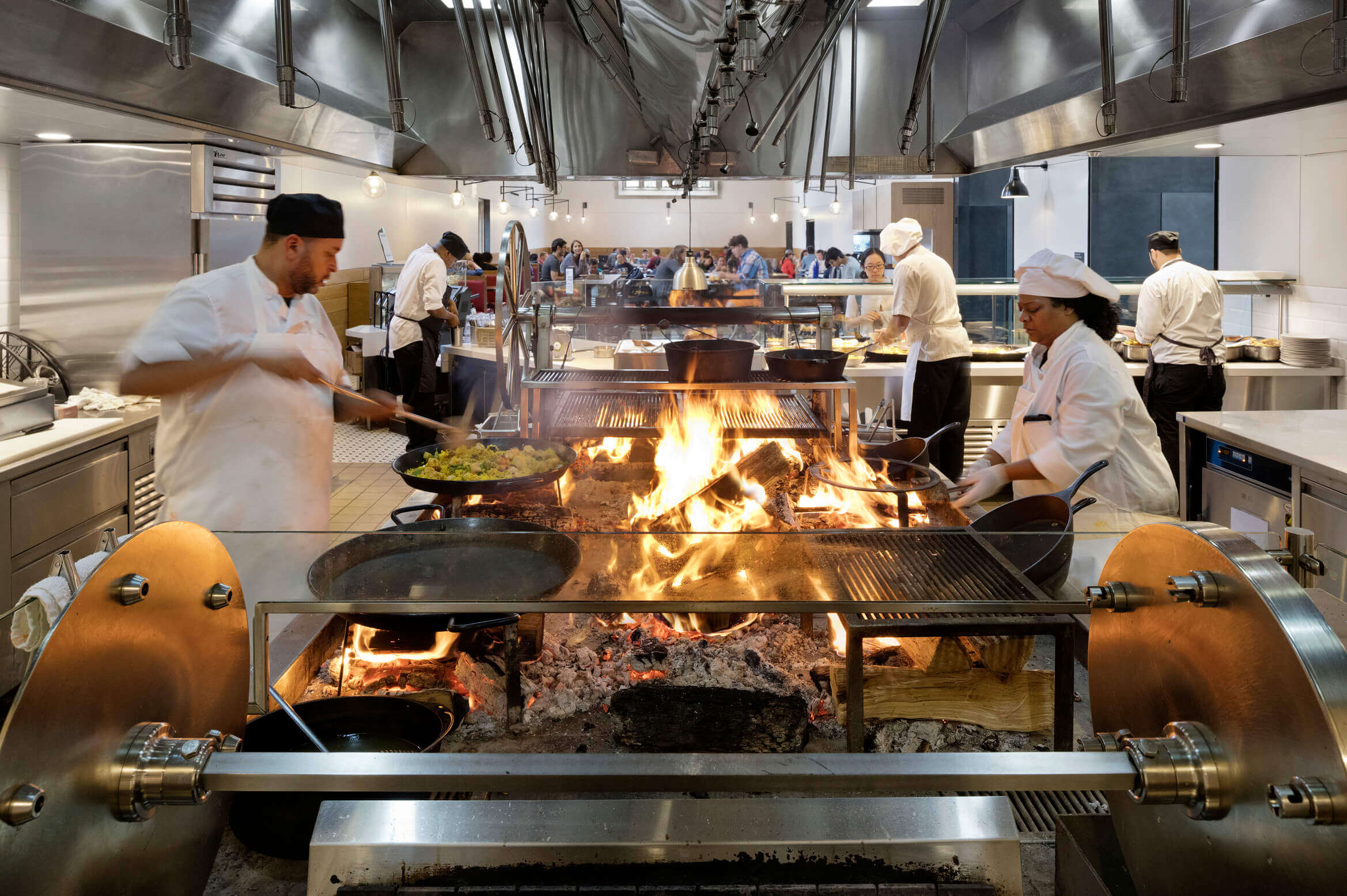
Grimshaw comes with an international reputation. We hired them to stretch our horizons architecturally. They listened, challenged and took our multi-faceted team on a journey, which led to the Broadhead Center for Campus Life, a vibrant place for students to relax, eat and socialise. Every design decision was thorough, informed by analysis. They were creative, bold, flexible and helpful throughout the process.
William McCraw
Duke University
