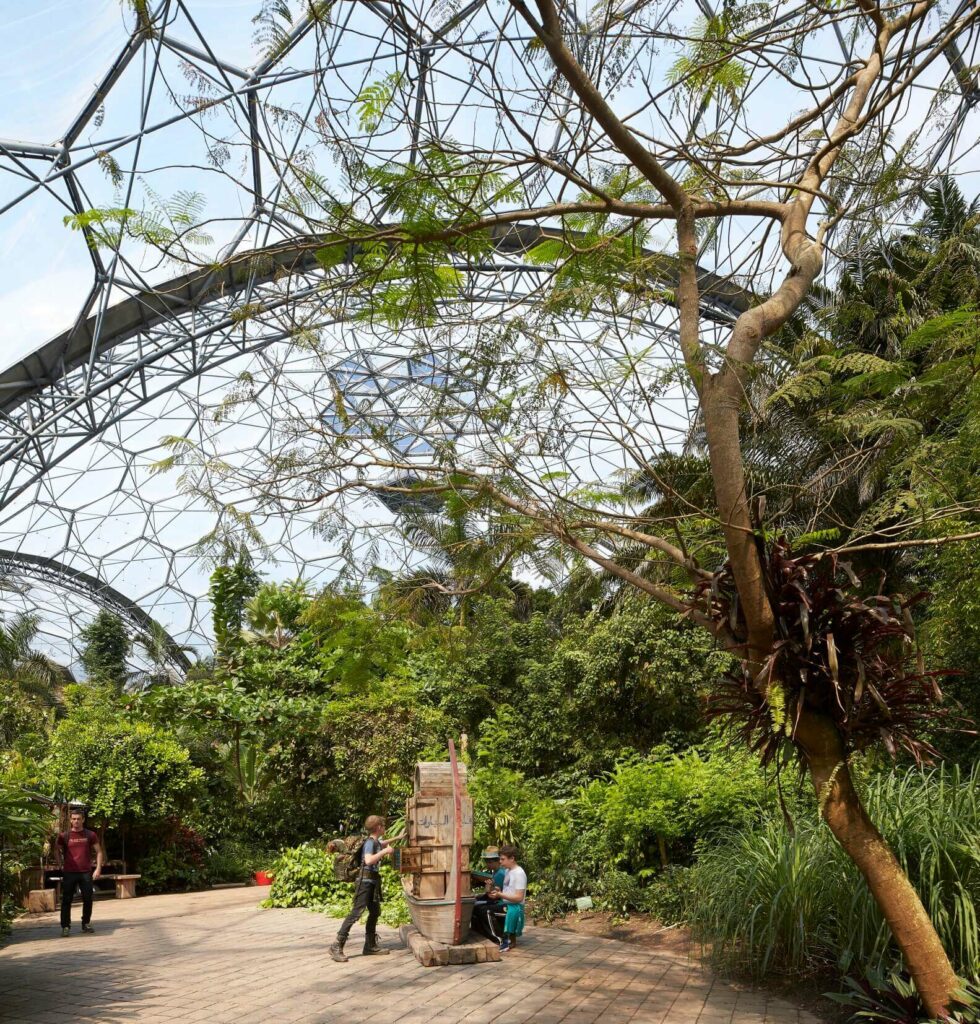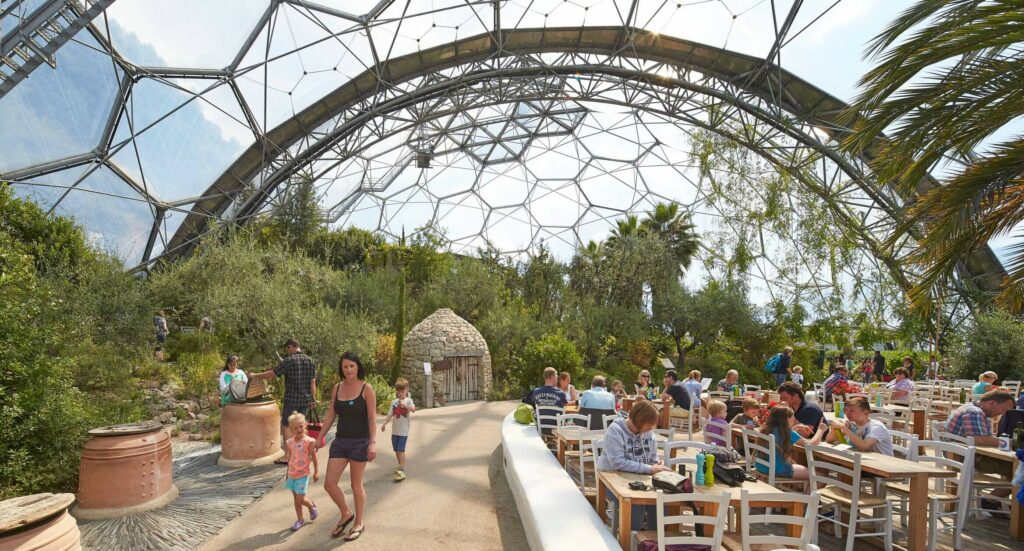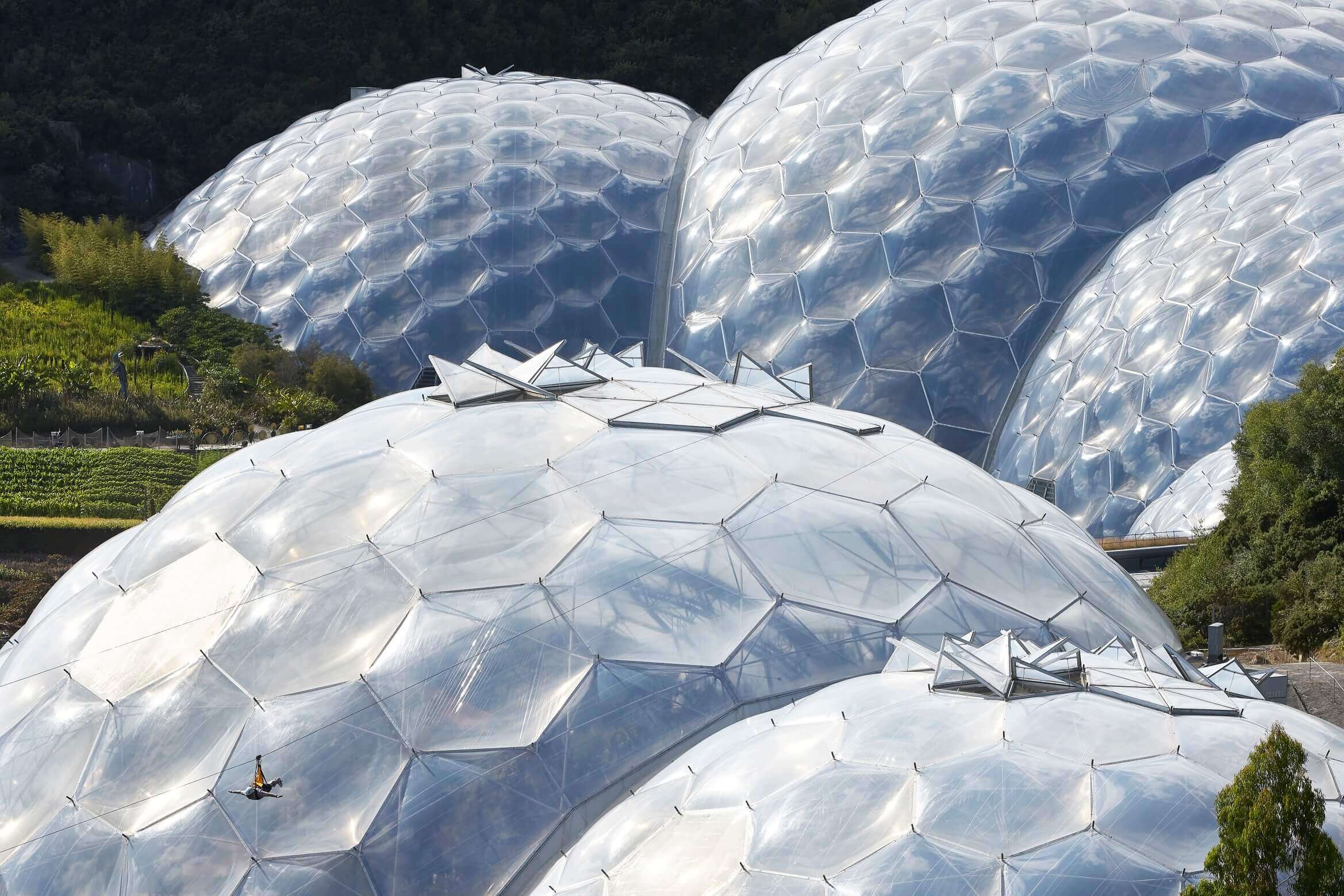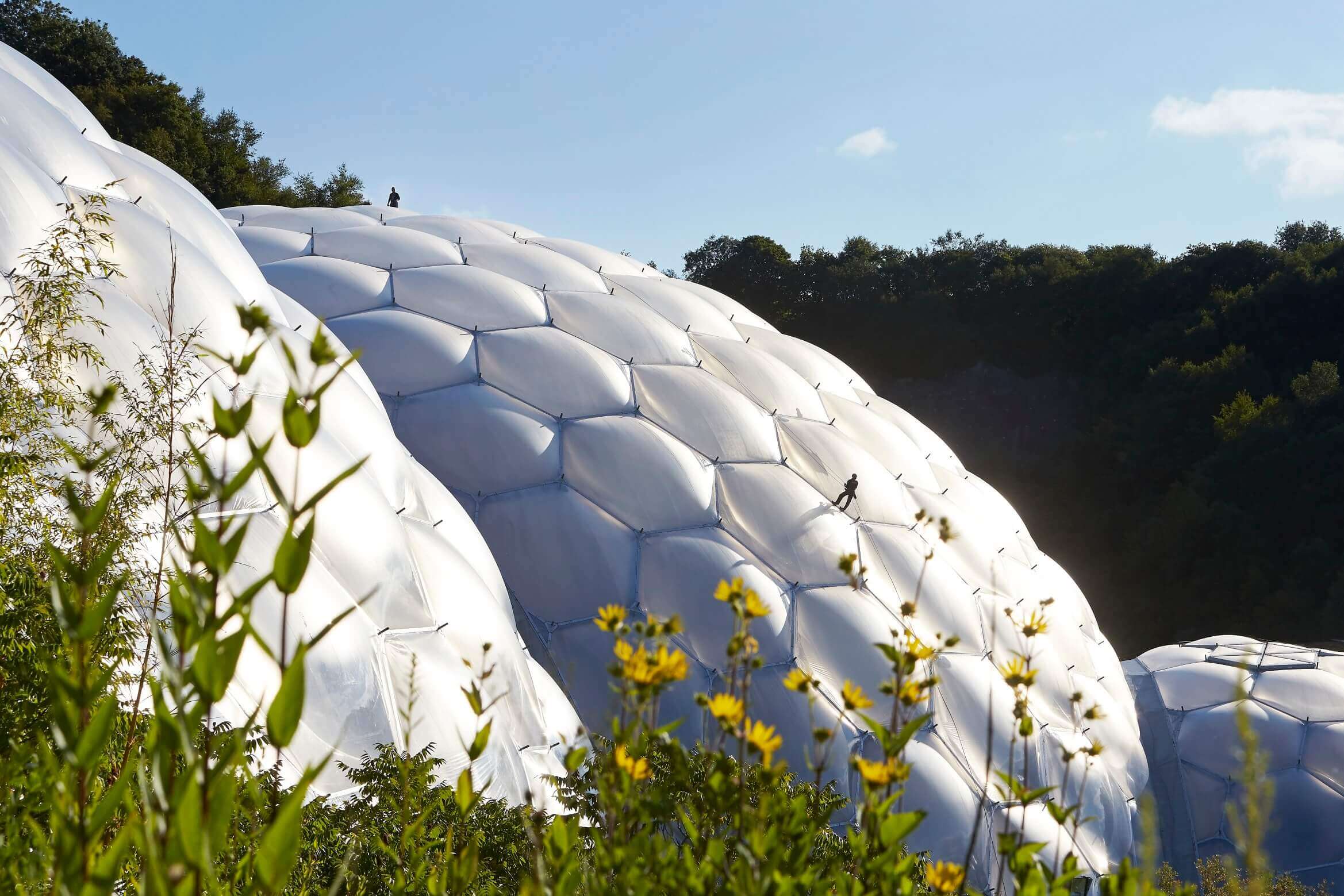Awards
- RIBA Award Stirling Prize for Architecture Runner up
The second phase of The Eden Project’s development refers to the ‘biomes’, a sequence of eight inter-linked geodesic transparent domes covering 2.2 ha and encapsulating vast humid tropic and warm temperate regions.

The biomes are an exercise in efficiency, both of space and material. Structurally, each dome is a hex-tri-hex space frame reliant on two layers. The efficiency of the frame depends on the components of the geometric shapes, steel tubes and joints that are light, relatively small and easily transportable. The cladding panels – triple-layered pillows of high performance ETFE foil – are equally efficient, with maximum surface area and minimum perimeter detailing.

The Eden Project has become world famous for its stunning structure and the wonder of its contents. It is making a huge contribution to the economy of Cornwall…It is without doubt one of our national treasures.
The Rt Hon Tessa Jowell MP
Chair of the Millennium Commission and former Secretary of State for Culture, Media and Sport


I asked them for the eighth wonder of the world, and I got it.
Tim Smit, Co-founder
Eden Project
