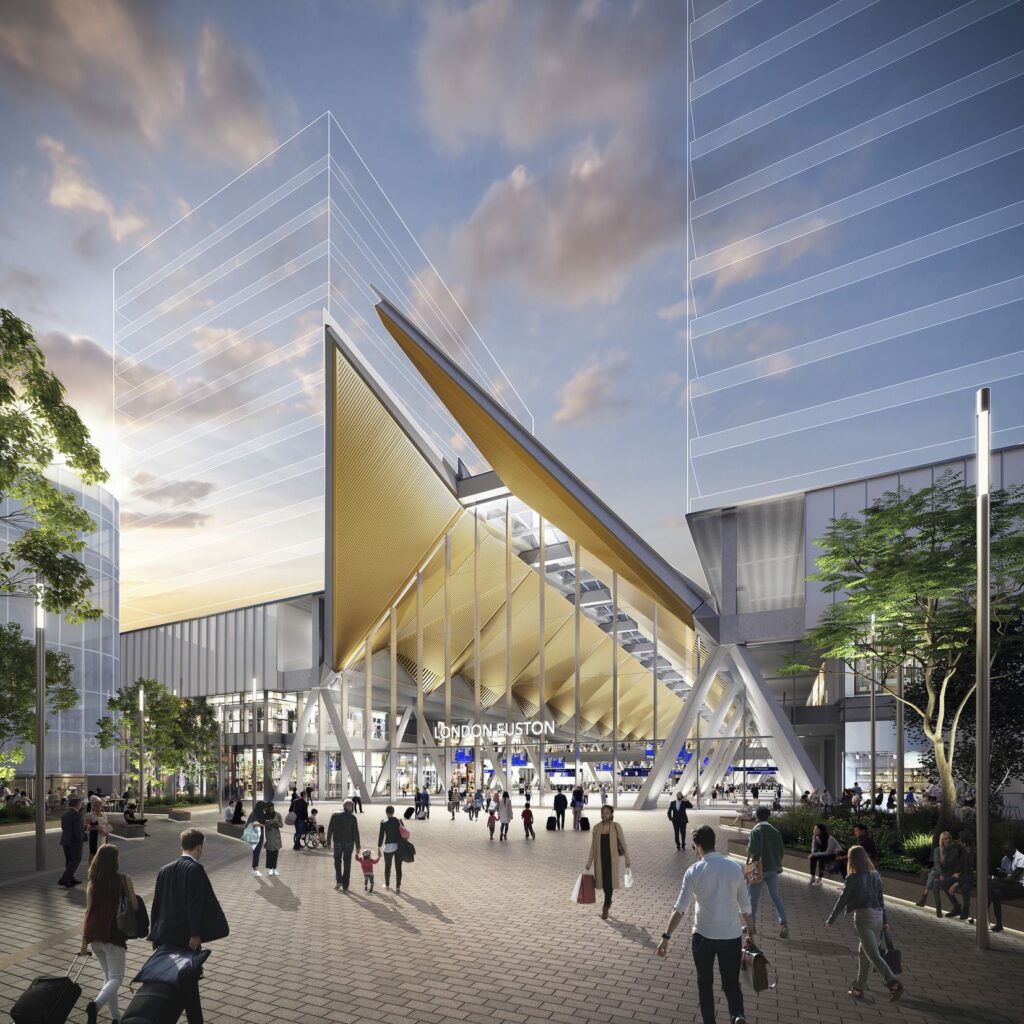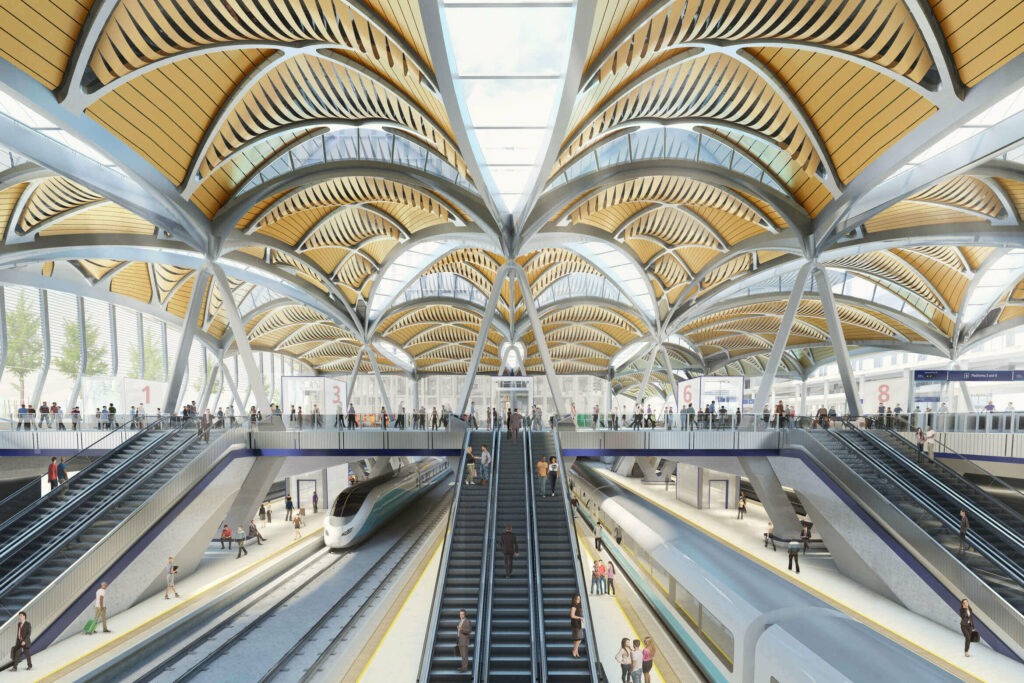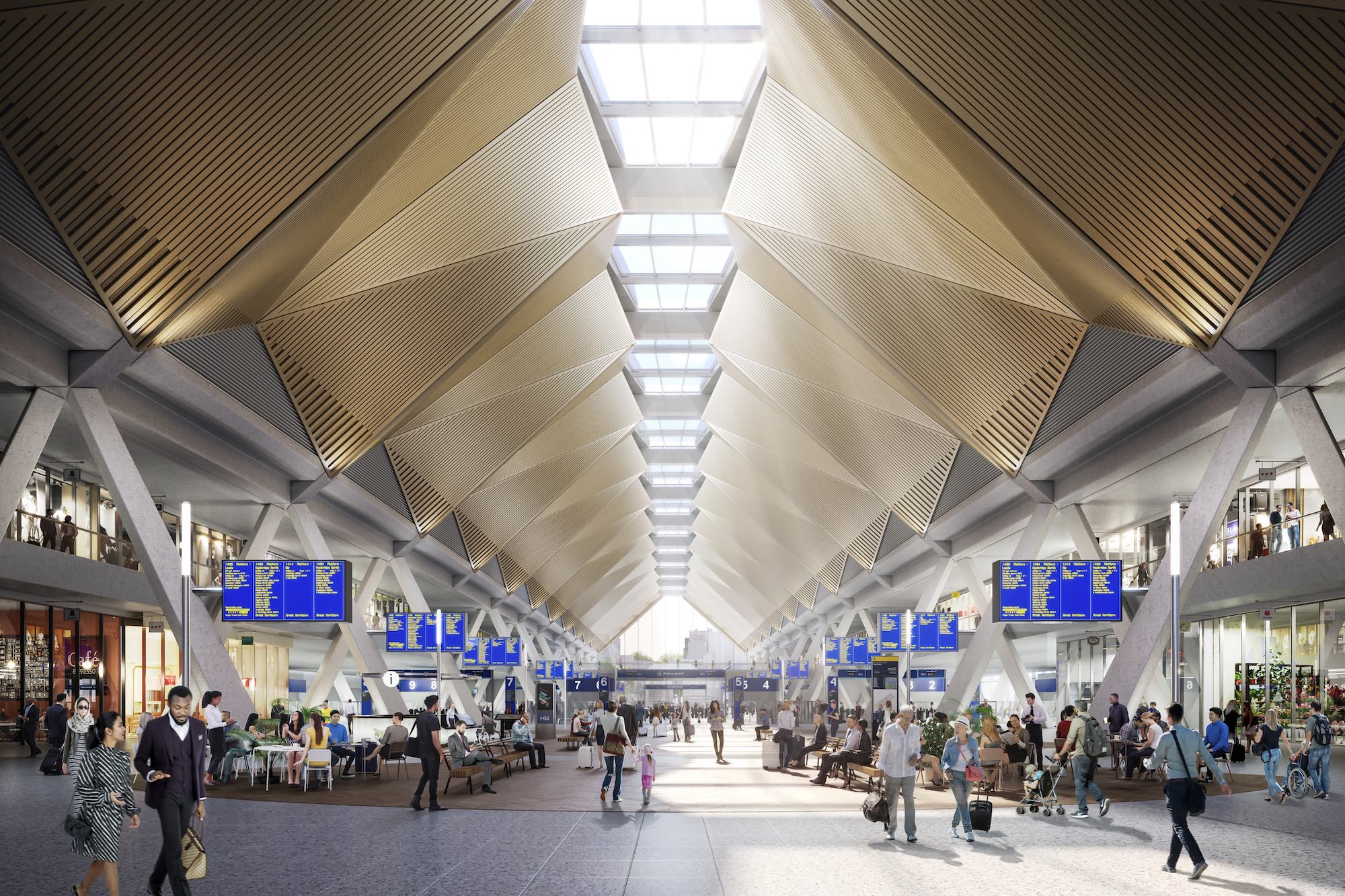The redevelopment of Euston Station is a globally significant comprehensive station development. The project will set new benchmarks, transforming one of the world’s busiest transport centres into a new set piece for city, and destination for travellers, workers, residents, visitors and the local community. It is an opportunity to push the boundaries of design and architecture, public realm and place making.

The project will set new benchmarks, transforming one of the world’s busiest transport centres into a new set piece for city, and destination for travellers, workers, residents, visitors and the local community.

Working with Lendlease’s own commercial, residential and retail teams, as well as external parties including HS2, Network Rail, Transport for London (TfL), and London Borough of Camden the vision for the 54 ha Euston master plan is to create a highly integrated, permeable and attractive, sustainable, vibrant and diverse new ‘Knowledge Capital’ mixed-use development within London’s Zone 1 Euston estate. It builds on the area’s rich technology, engineering and medical institutions to generate further economic growth, new homes, improve public realm, urban permeability and – crucially – a world-class transport interchange aiming to achieve new standards for sustainability, implement circular economies, catalyse new enterprise, employment growth and housing.
Grimshaw’s role is to inform the master plan strategically, develop the architectural and place-making approach as well as the integration with the new HS2 station and a redeveloped future conventional rail station, both of which are also being designed by Grimshaw.

Built in stages to allow continual operation of the existing facilities, the 26,250 sqm HS2 Euston station is housed under a magnificent vaulted roof that spans over an expansive, day-lit new concourse – an exceptional space to arrive and depart from. It will form the flagship London terminus for the new HS2 rail link, regenerating the area and enabling over 500,000 sq m of development and 10,000 jobs.
These designs for the new Euston HS2 terminal accommodate 11 new high-speed connections from London to the Midlands and the North. Its articulate spaces revitalise the existing classic railway services to the east, and include new ticket offices for the London Underground, better facilities for buses and taxi ranks and clear interchanges for all transport services, cyclists and pedestrians.
The station will be built in two stages, aligning with HS2’s two stages – Phase 1 platforms to Birmingham will be built by 2026, while Phase 2 platforms to Birmingham and beyond to Manchester, Crewe, Sheffield and Leeds is expected to be complete by 2033.
