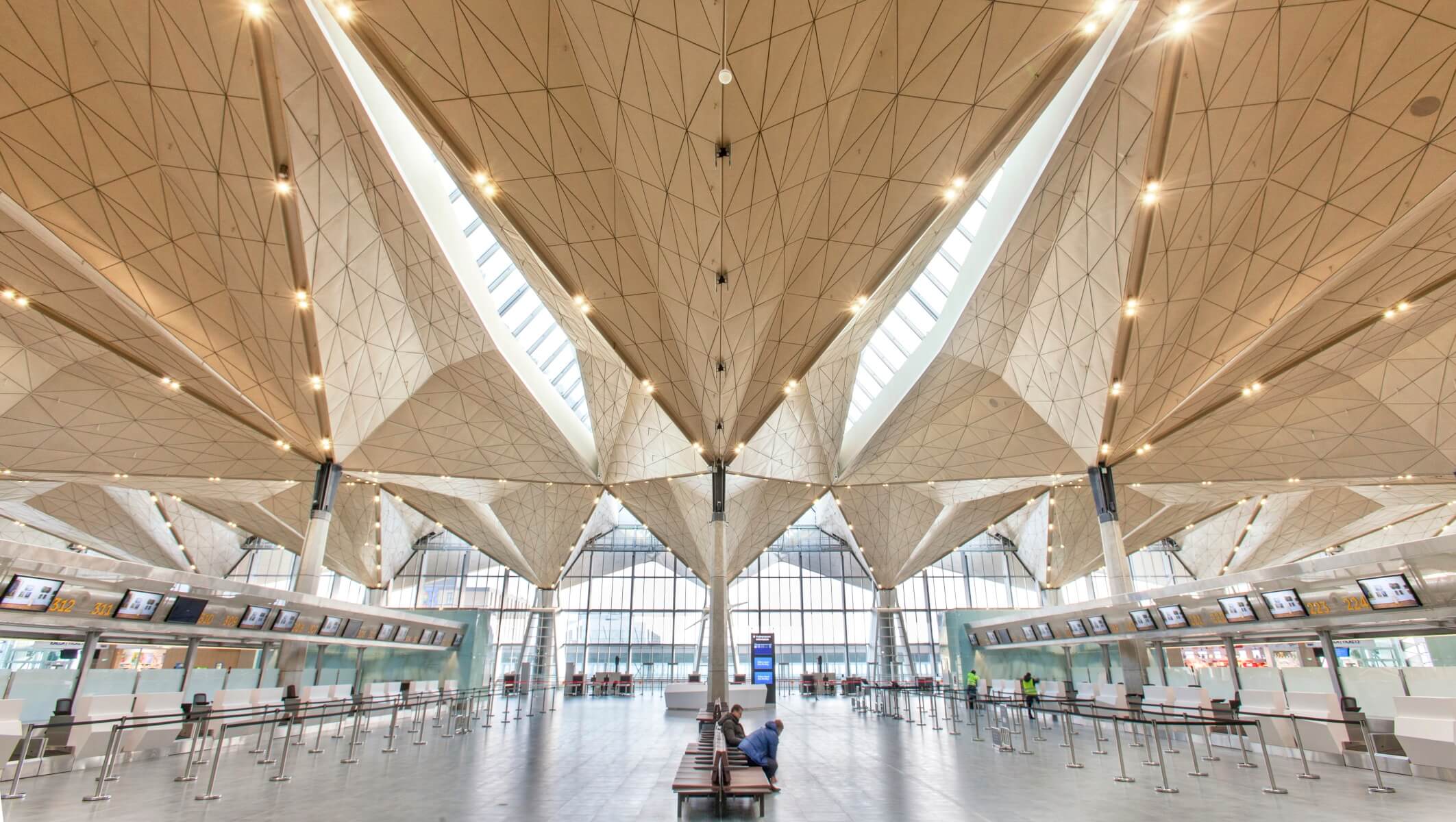As a gateway to the unique experience of St Petersburg, the new terminal for Pulkovo Airport represents the city’s rich cultural heritage, its islands and bridges, and its arctic weather patterns.
Shaped by extreme climatic variation, the gateway building shields passengers from harsh temperatures with its striking roof and envelope.
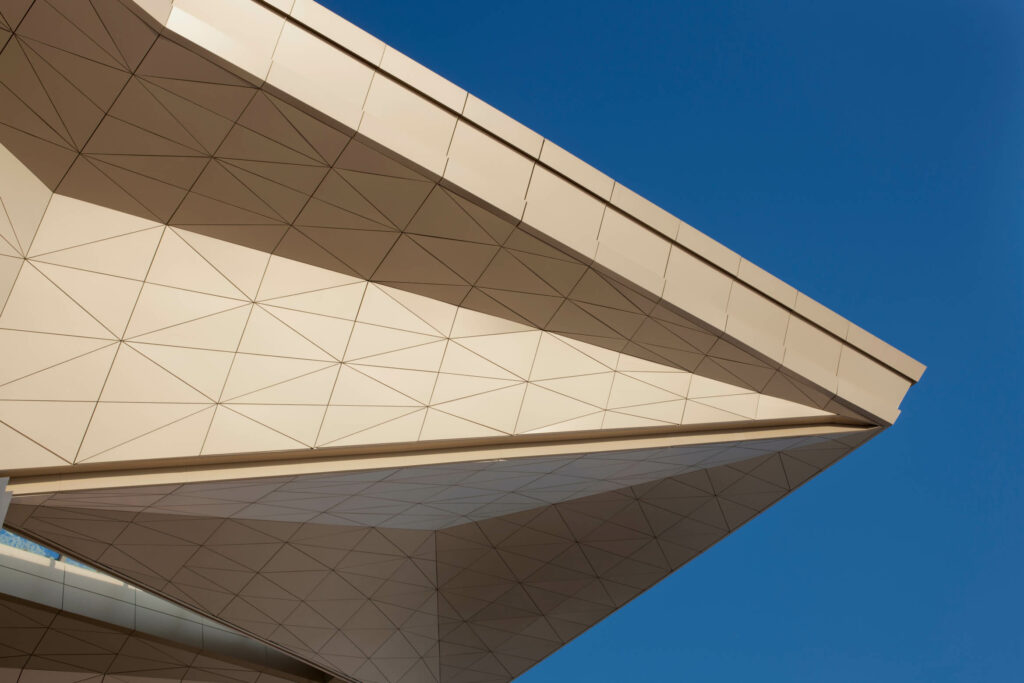
Formed by twelve, 18-metre-wide bays, the predominantly flat roof is engineered to evenly distribute snow loads, and is pierced by steep, inverted prisms that project above the roof datum and assist in disposing of meltwater. Within, the expansive, lofty terminal is illuminated by the prisms, which act as vast roof lights, drawing daylight into the building even in the depth of winter.
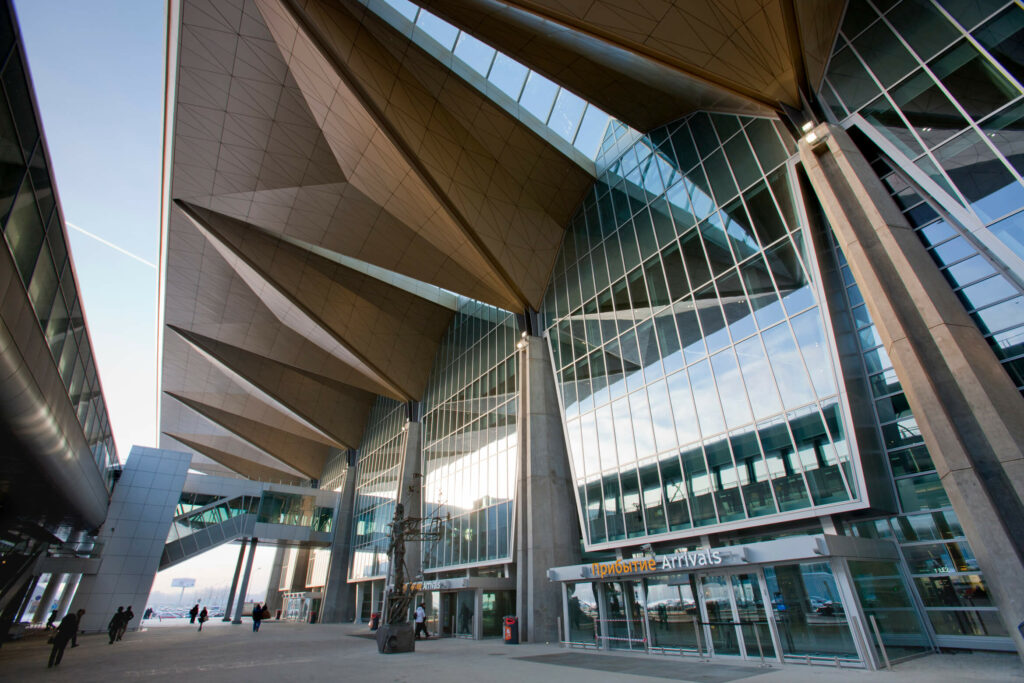
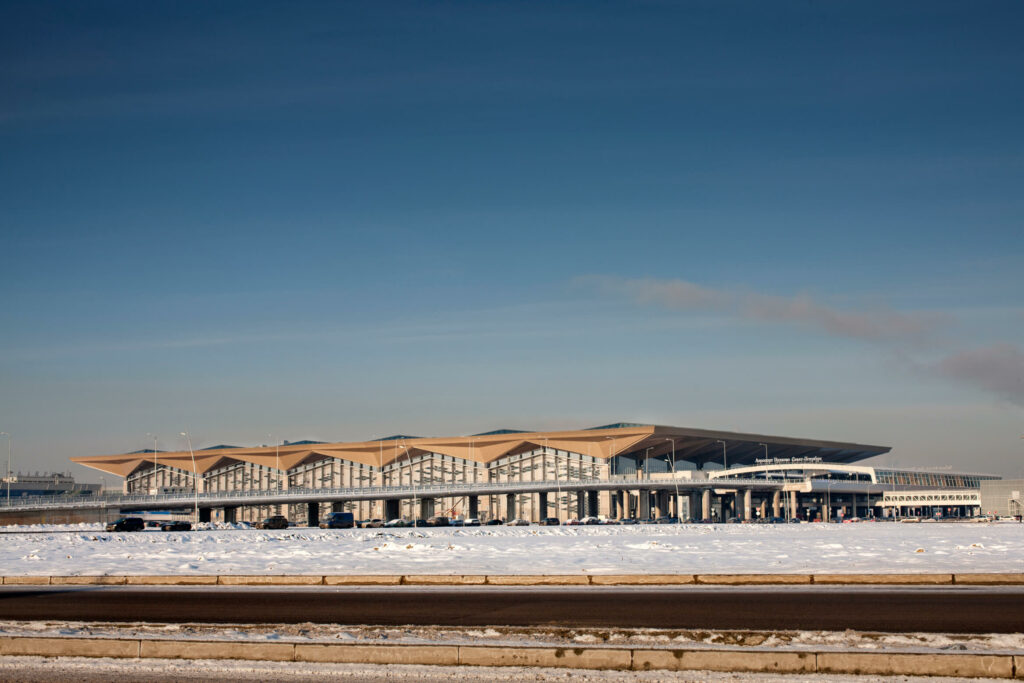
The faceted geometry of the soffit evokes the pitched roofs of St. Petersburg and its surfaces recall crystalline patterns seen in ice and snowflakes. Its gilded finish reflects a warm patina to the interior and references the city’s golden domes and spires.
Organised to encourage simple progression through the building, the airport creates a dramatic yet logical transition for more than 12 million passengers each year.
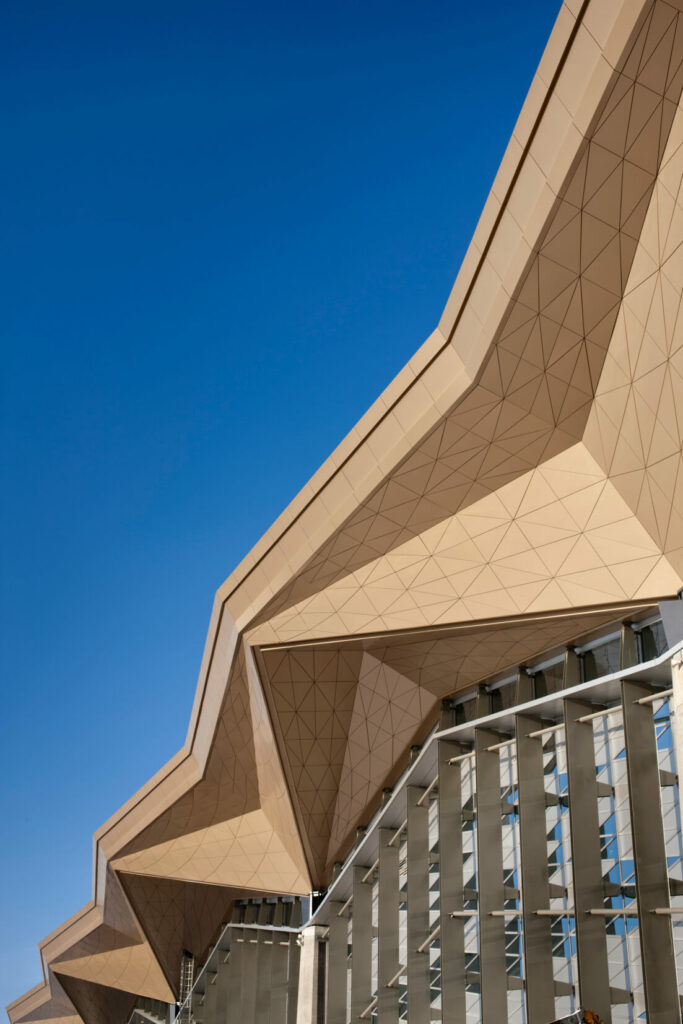


We are known for our expressive structures and attention to detail. We wanted to keep all of those elements – the practicality and the buildability, and our interest in sustainability – but also try to make this building more about form and space.
Mark Middleton
Managing Partner
The roof soffit is the most dramatic architectural element. It consists of tree-like trusses, which spring from the tops of the concrete columns, meeting the next set at the corner.
Douglas Murphey
RIBA Journal
