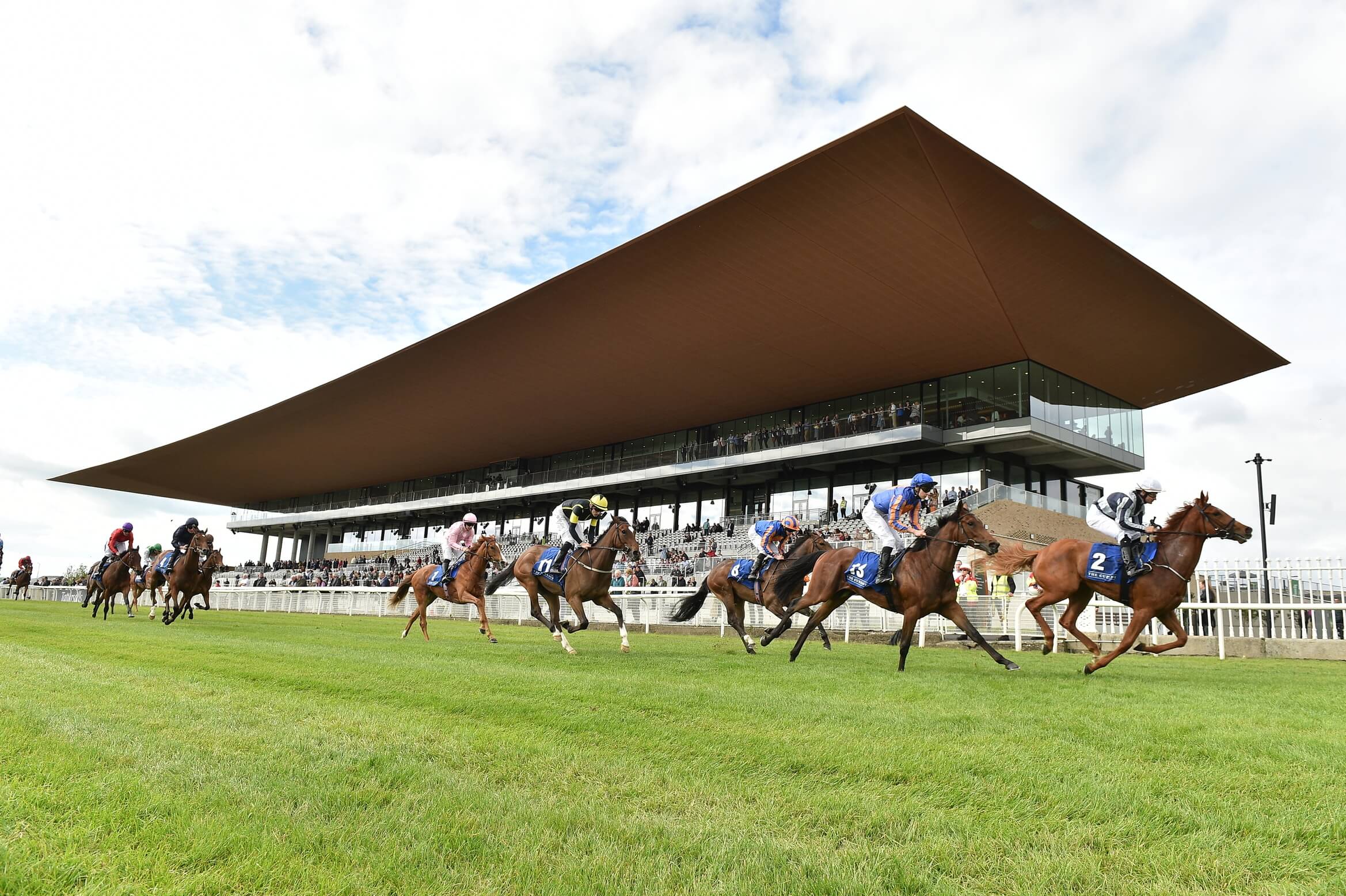Located in the heart of the protected grasslands of the Curragh plains in County Kildare, Ireland, the Curragh racecourse is steeped in history and tradition. The Grimshaw-led design, developed in collaboration with Dublin based architects Newenham Mulligan & Associates, responds to the site’s unique context in an elegant, yet unobtrusive design that embraces a spirit of place.
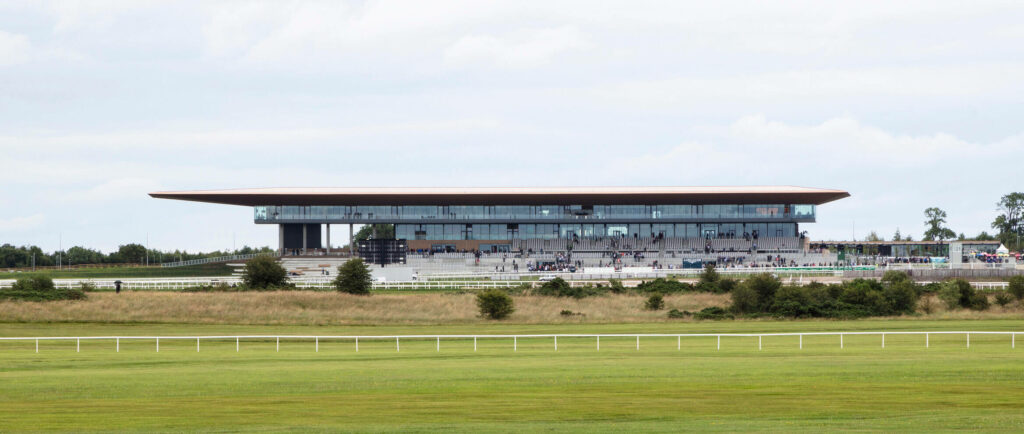
The brief was to design a new racecourse grandstand for 6000 people, within a masterplan able to accommodate a crowd flux of up to 30,000 people.
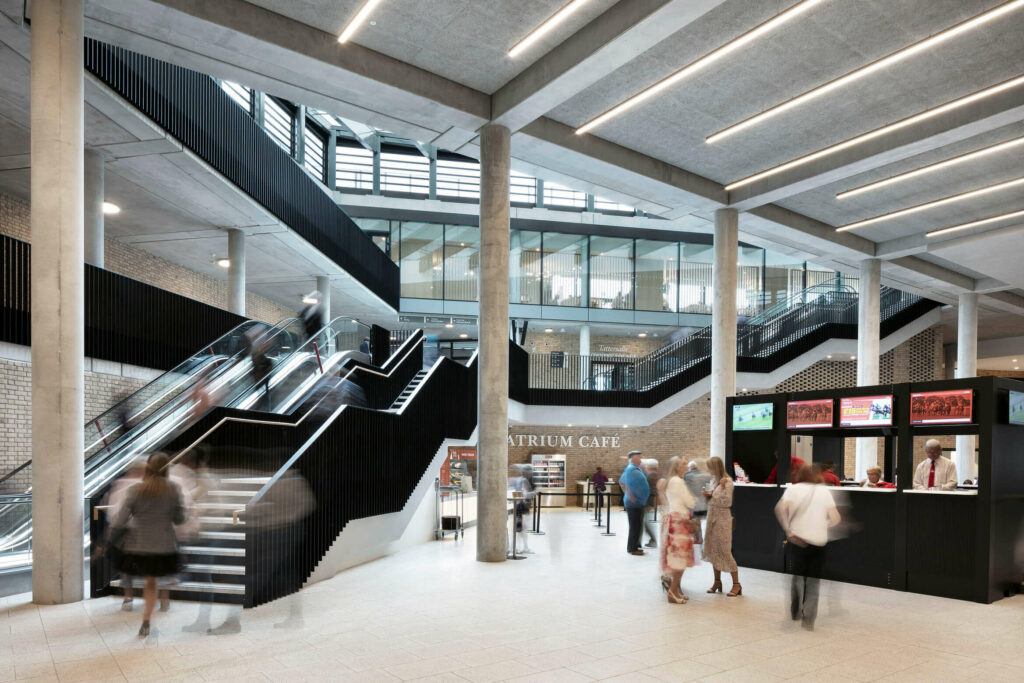
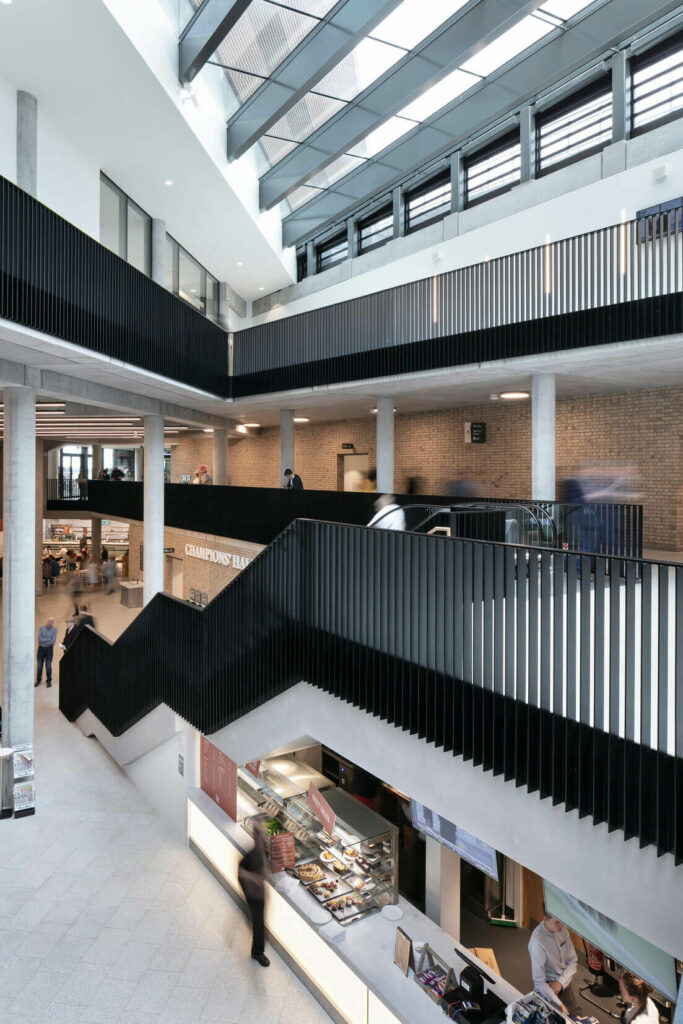
The redevelopment creates a sense of arrival, atmosphere and excitement, with world-class facilities and amenities linked to a major new grandstand, which forms a heroic centrepiece. Within the grandstand are hosting facilities, restaurants, bars and superb viewing platforms, creating a fantastic experience for all racing fans.
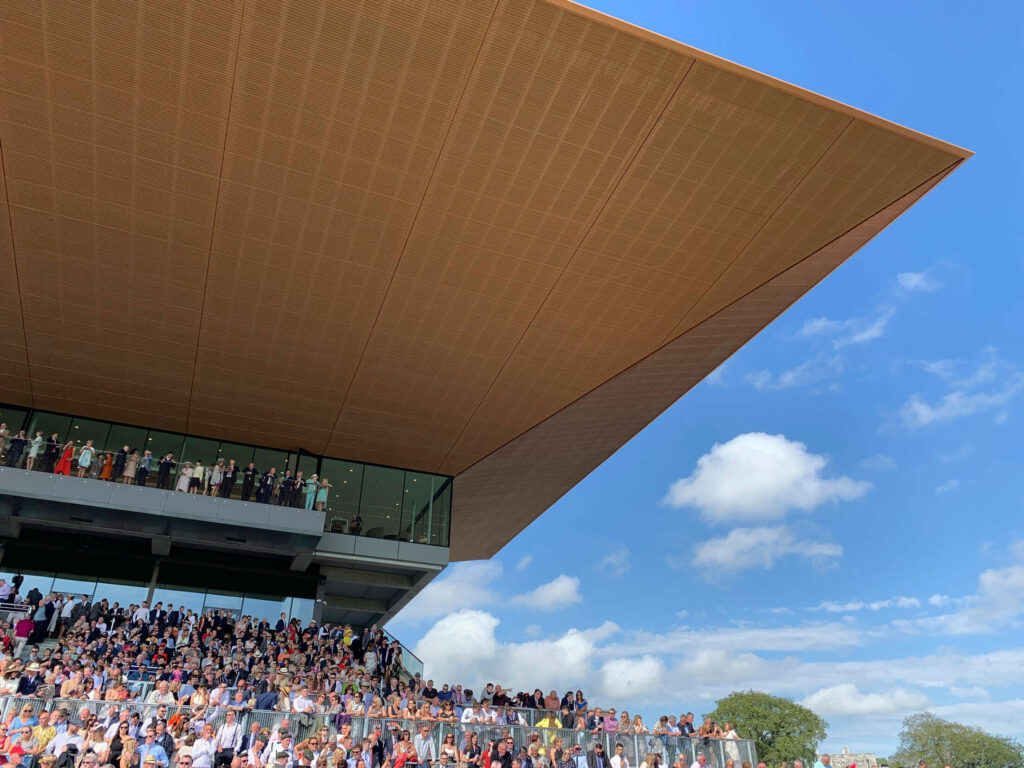
The new grandstand is comprised of stacked horizontal forms, crowned with a dramatic soaring roof that recognises the planar landscape in which it is set. It creates anticipation on race day by bringing spectators together in one exemplary viewing terrace that directs attention to the spectacle of Irish flat racing.
The cantilevered roof emphasises the contrast between the natural undulating forms of the Curragh, and the precision of the man-made. Viewed from near and far, the roof gives the Curragh a unique and distinctive character. This iconic venue, now with world-class hospitality, has received a fitting tribute to its heritage and spirit.
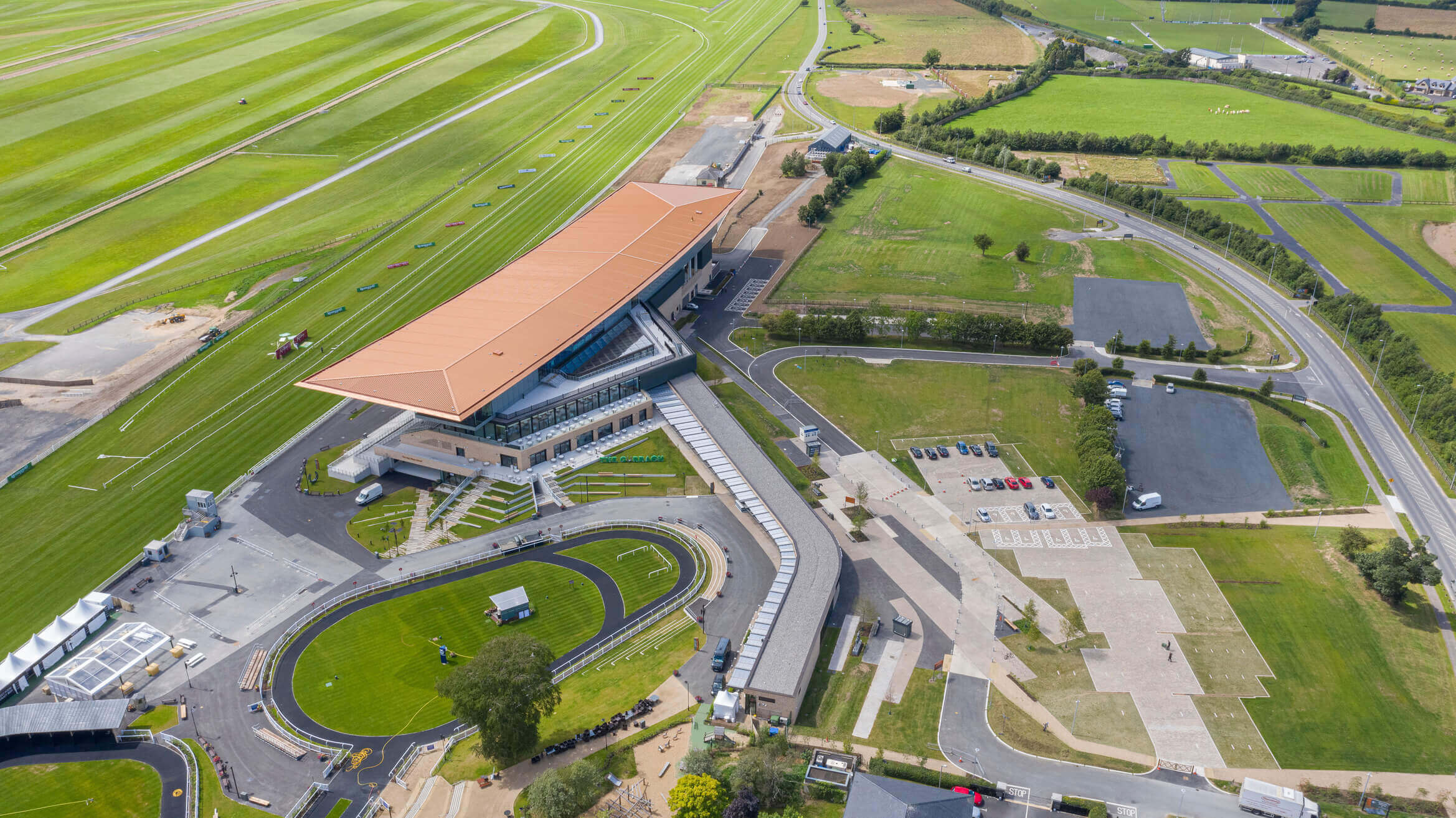
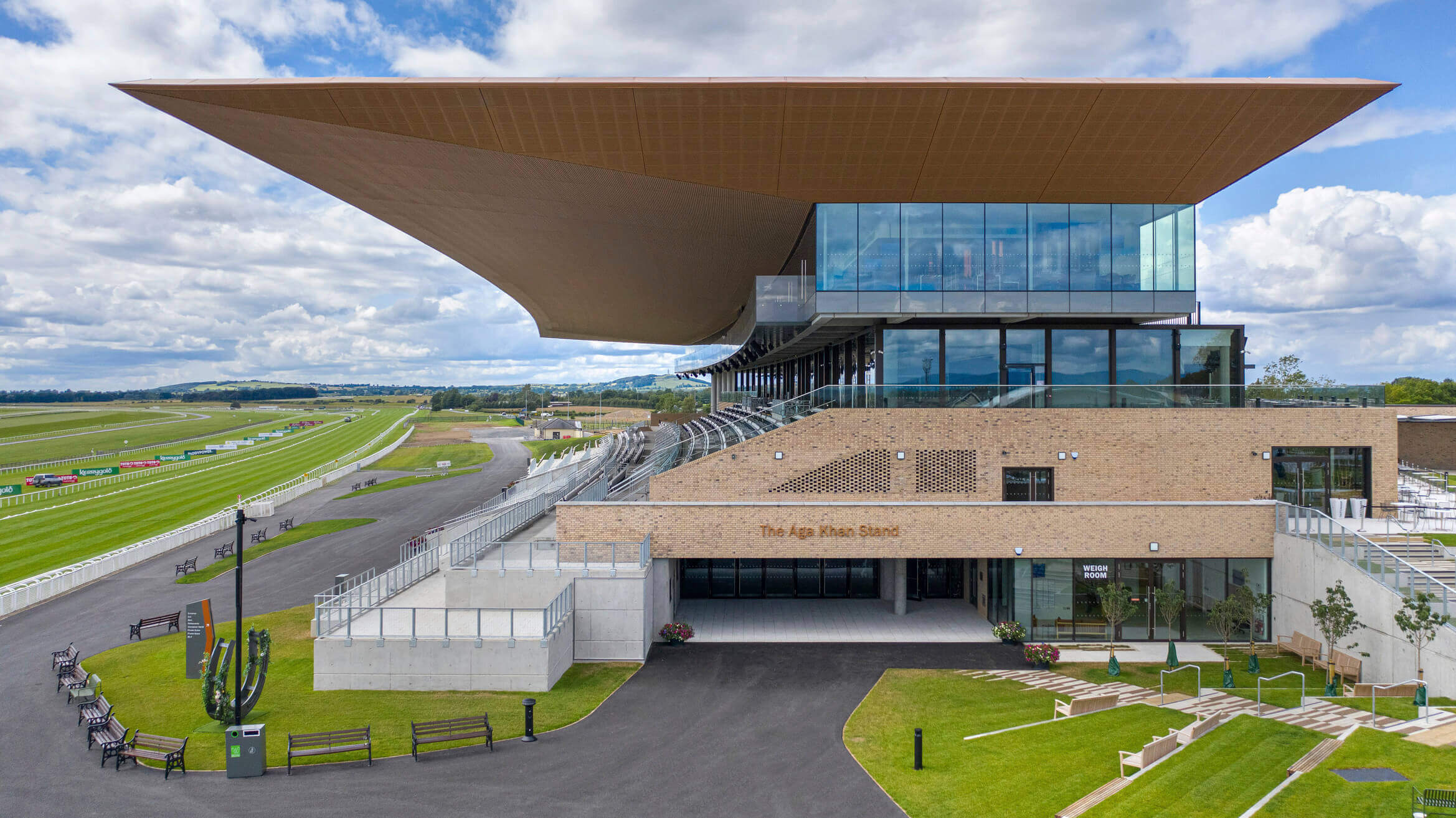
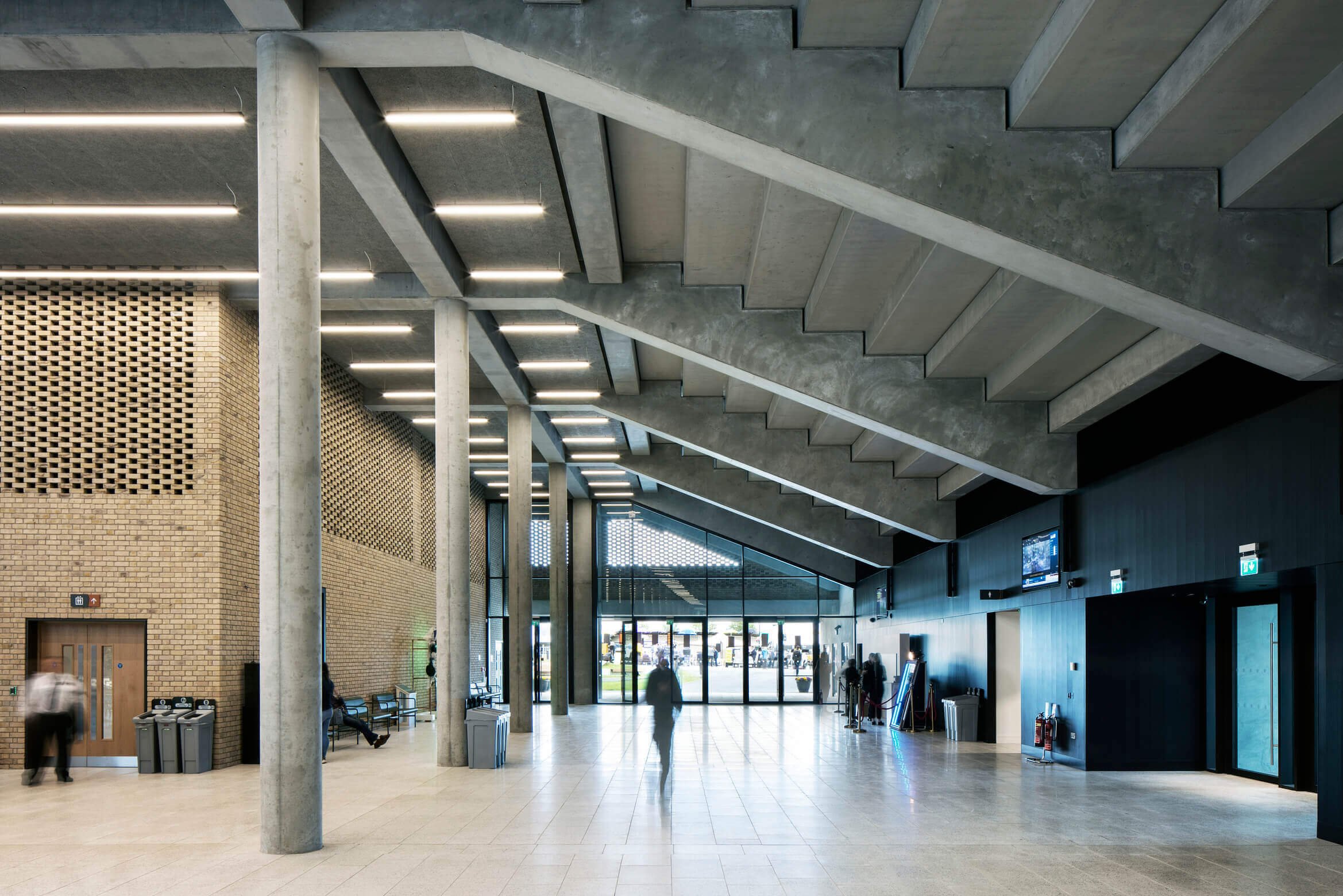
The quality of what we’re seeing is really second to none [and] people are looking at The Curragh in a way they haven’t seen before.
Derek McGrath
CEO of CRL
