Tun Razak Exchange in Kuala Lumpur, Malaysia is a new integrated and sustainable high density mixed-use development at the heart of KL, and a new business and international Financial District for South East Asia.
Grimshaw’s role on the project is as Precinct Architects for The Exchange TRX Lifestyle Quarter saw us establish and uphold the cohesive design quality of the lifestyle precinct and then collaborate with local Architects and Engineers to deliver concepts for each individual asset.
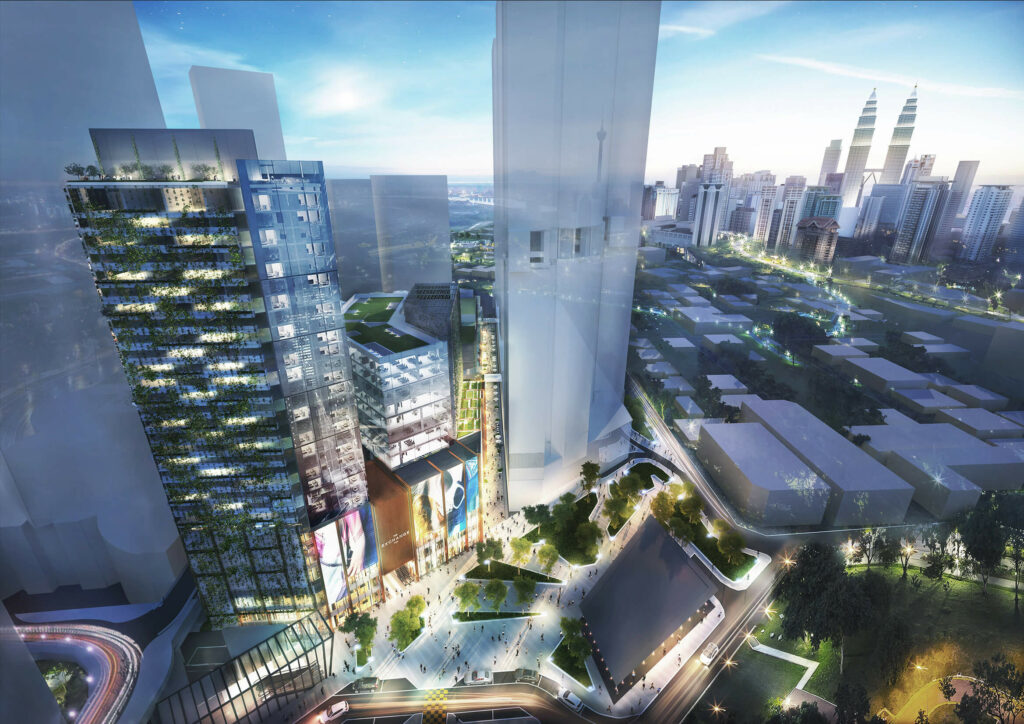
Our proposal for TRX combines Kuala Lumpur’s cultural diversity, thriving landscape and vibrant colour palette in the fundamental blocks of a new modern city- lifestyle precinct.
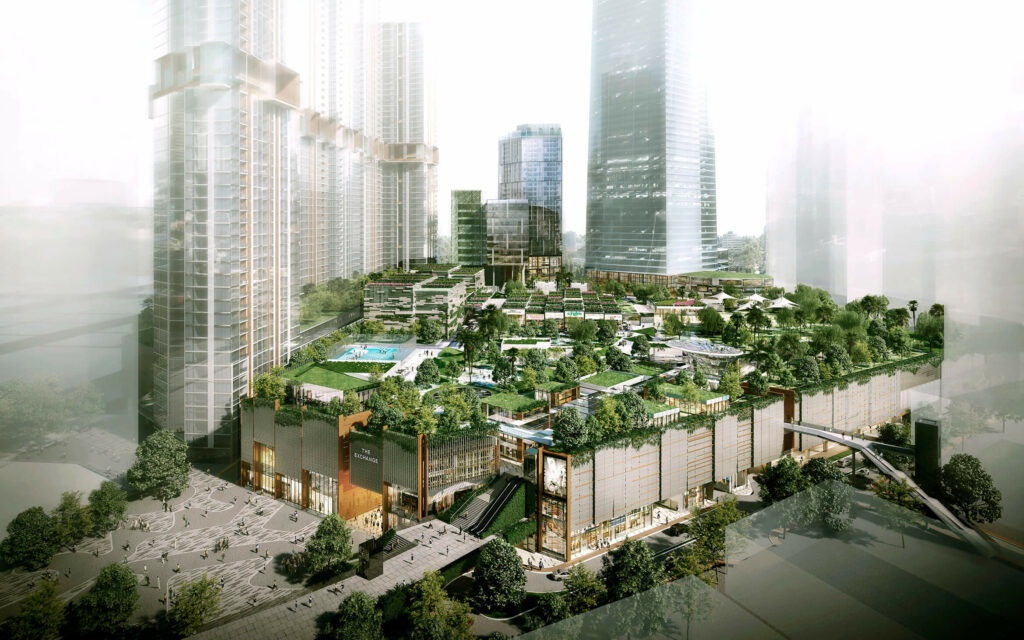
The master plan has already achieved LEED ND Stage 2 Gold accreditation and Platinum status for the Malaysian Green Building Index Townships certification.
The Exchange TRX is a joint venture between Lendlease and TRX City, consisting of 2.2 million sq. ft of innovative city centre retail, 6 residential towers with over 2000 apartments, 250,000 sq. ft of commercial office, a hotel and a 10-acre public rooftop park. In addition, The Exchange TRX will benefit from direct connection to the new KL MRT system with Lines 1 and 2 both coming to the new TRX station.
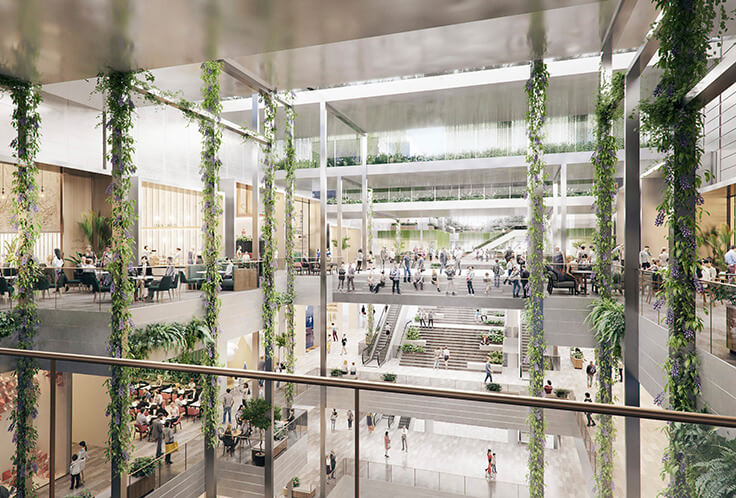
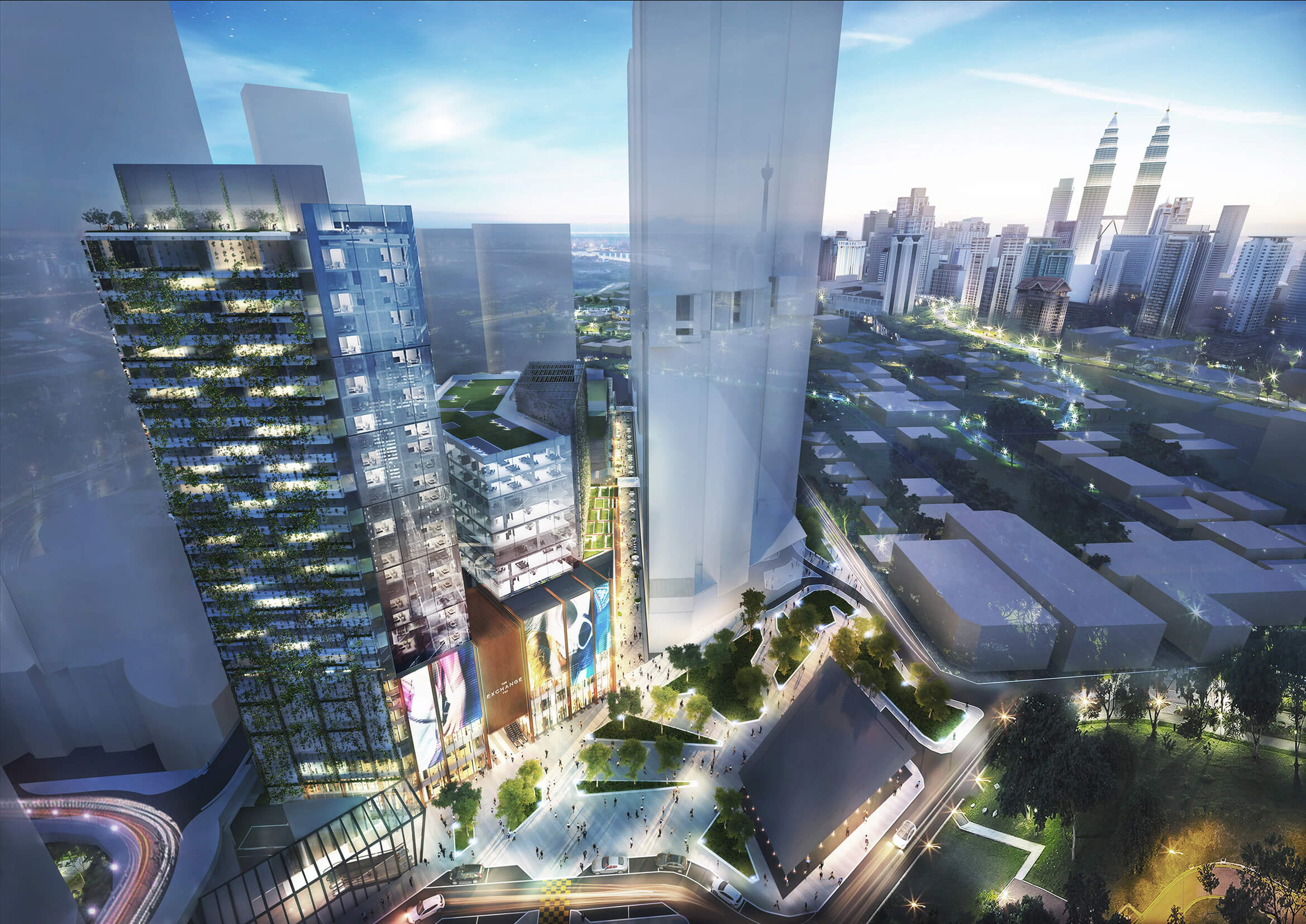
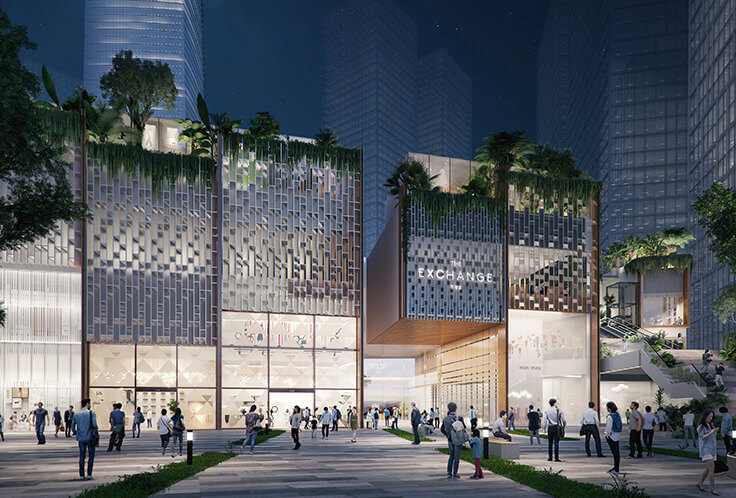
Our concept design role on the retail hub, known as ‘The Exchange’, explores new typologies of lifestyle retail in combination with entertainment and education. The 10-acre public park, a lush green tropical heart to the overall master plan, which lies on the roof of the retail, offers a unique opportunity to break down the barriers between indoor and outdoor experiences.
The design interweaves a network of external retail pedestrian streets and squares which are well shaded and utilise tempered spill air and fan driven ventilation to create thermal comfort for users without the need for full air conditioning.
The Hotel and Office precinct, above The Exchange, is conceived as a family of buildings that frame a new public square within the park at the eastern end of the site. Direct vertical connections are afforded from the retail below to both the office and hotel buildings above, via lifts into the park level foyers and pedestrian laneways into the park.
Our concept for the hotel and office, a collaboration with DP Architects, defines two buildings of varying scales each with a City and a Park face. The 30 storey Hotel tower terminates with a public rooftop and viewing area looking toward the Genting Highlands.
