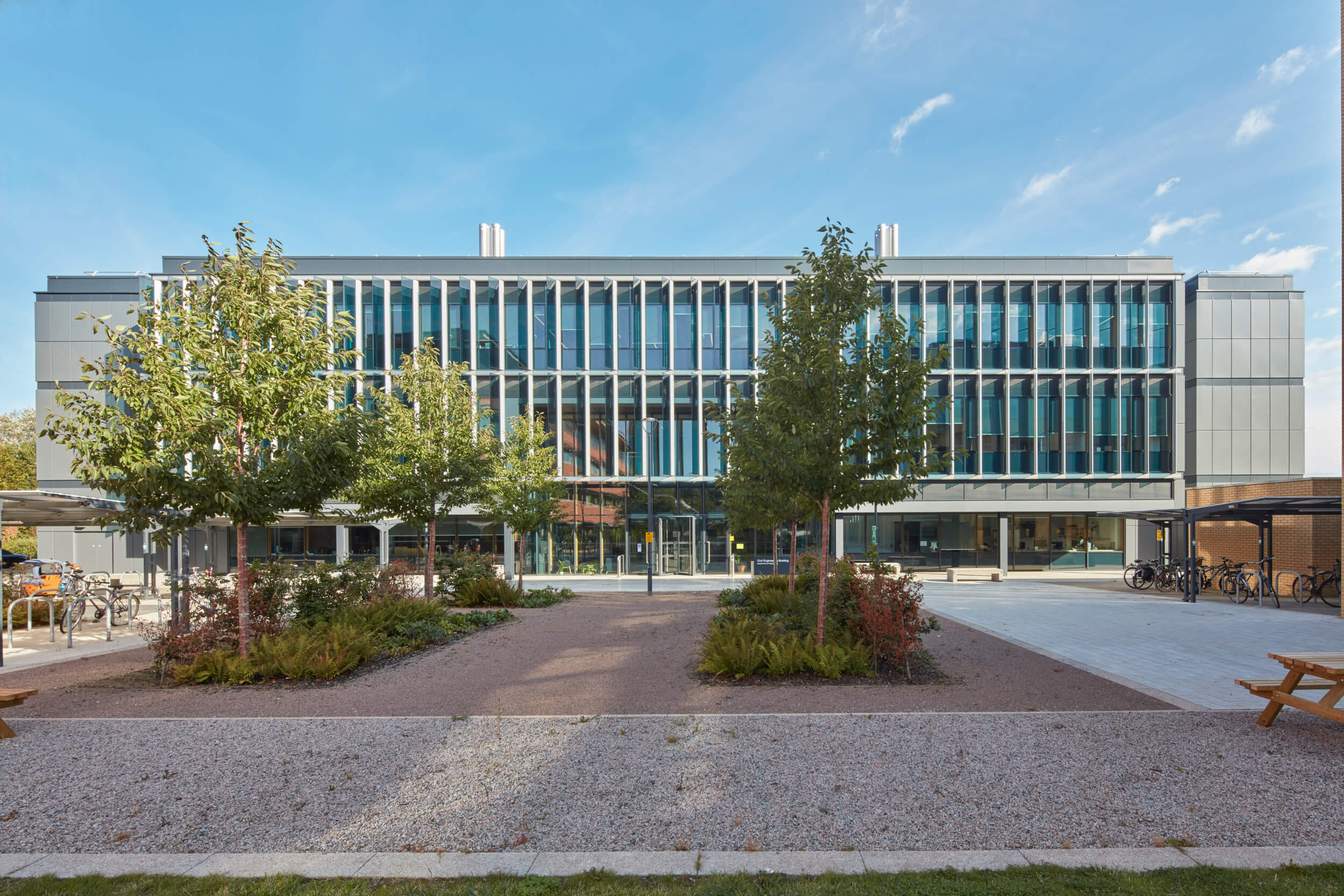The University of Cambridge Engineering Faculty has recently resolved to move all their divisions from their current to West Cambridge. Adding together their current space provision in central Cambridge, advance facilities already built on the new site, a higher proportion of social space, plus projected growth based on recent trends the project encompasses a gross internal floor area of 100,000 sq m.
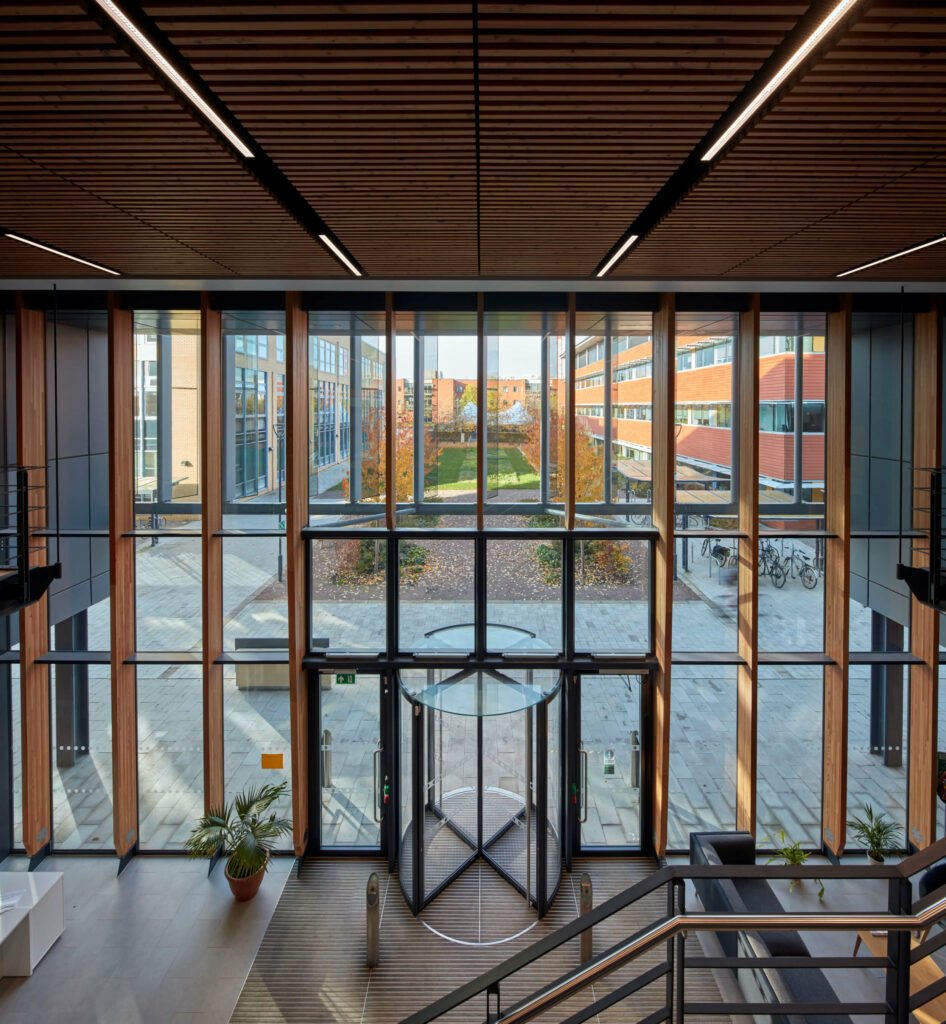
The project encompasses a gross internal floor area of 100,000 sq m.
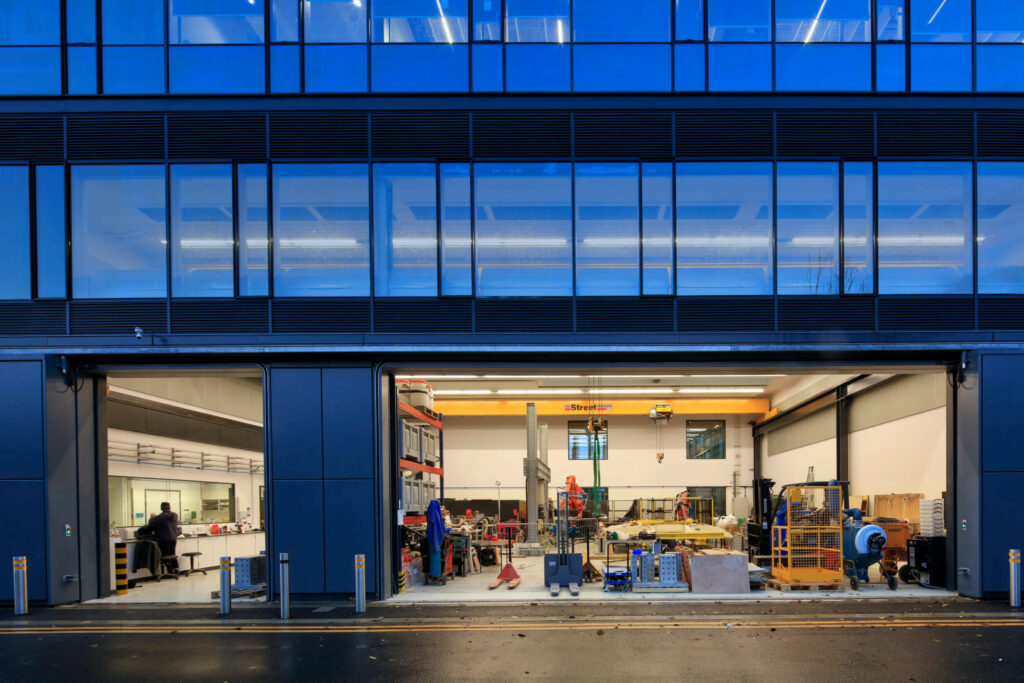
Grimshaw are currently appointed to provide a master plan for this move encompassing all the above elements. This master plan covers approximately one third of the overall West Cambridge site and our work has now been assimilated by AECOM within the overall West Cambridge master plan. Within our zone of responsibility we have also been appointed to design a research building addressing the government’s UK-CRIC program (for which we are currently preparing employers requirements at RIBA stage 3 to BIM Level 2).
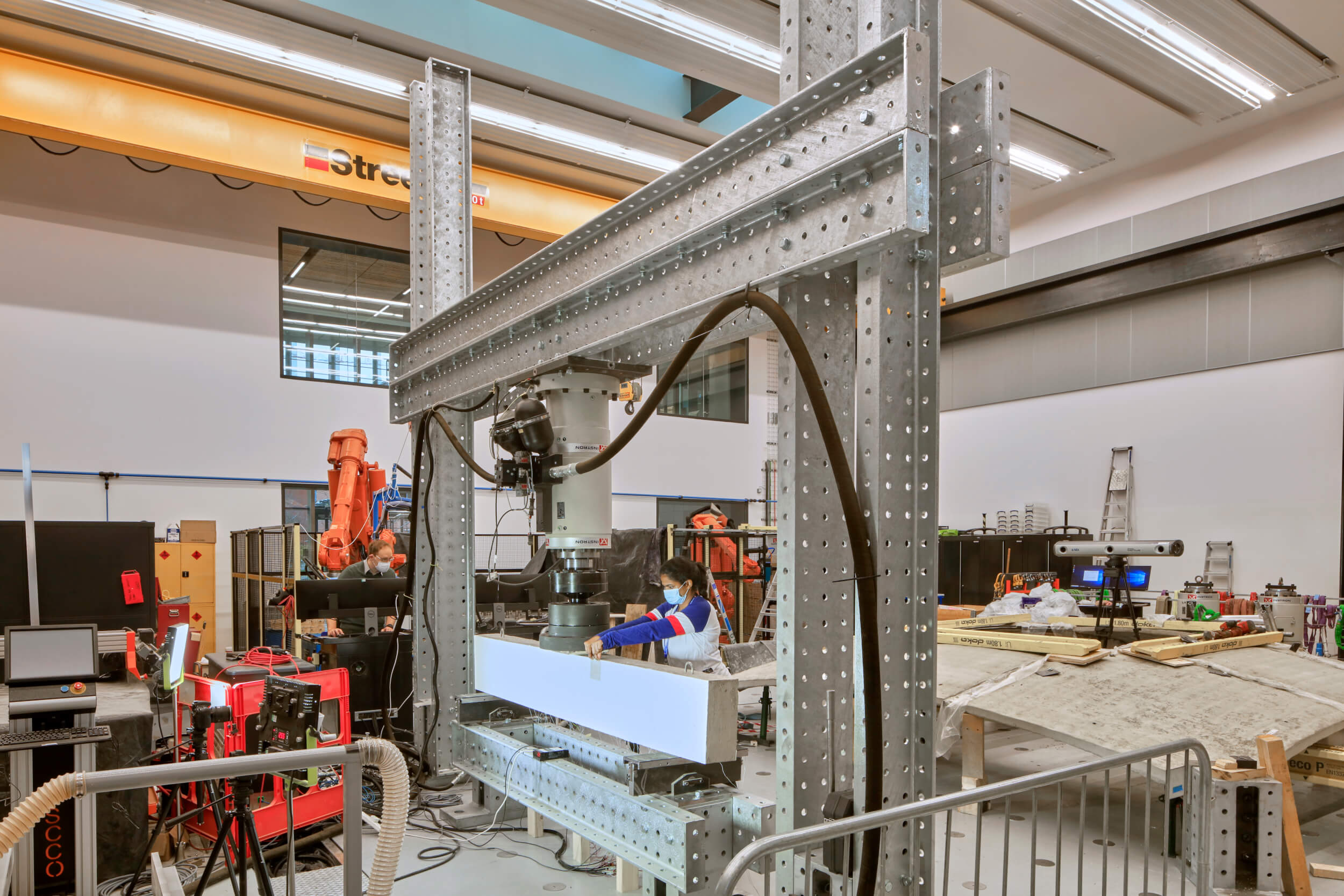
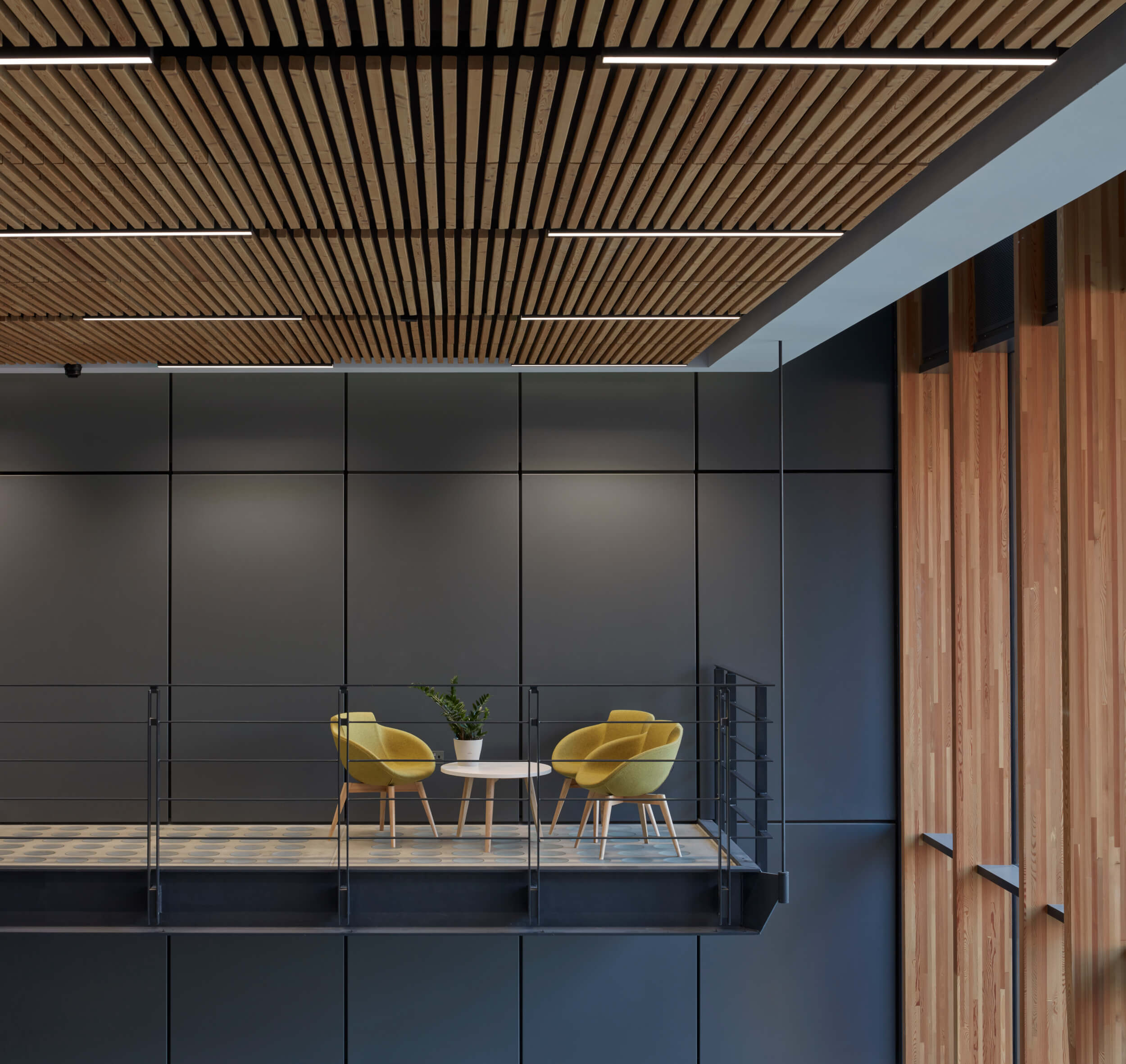
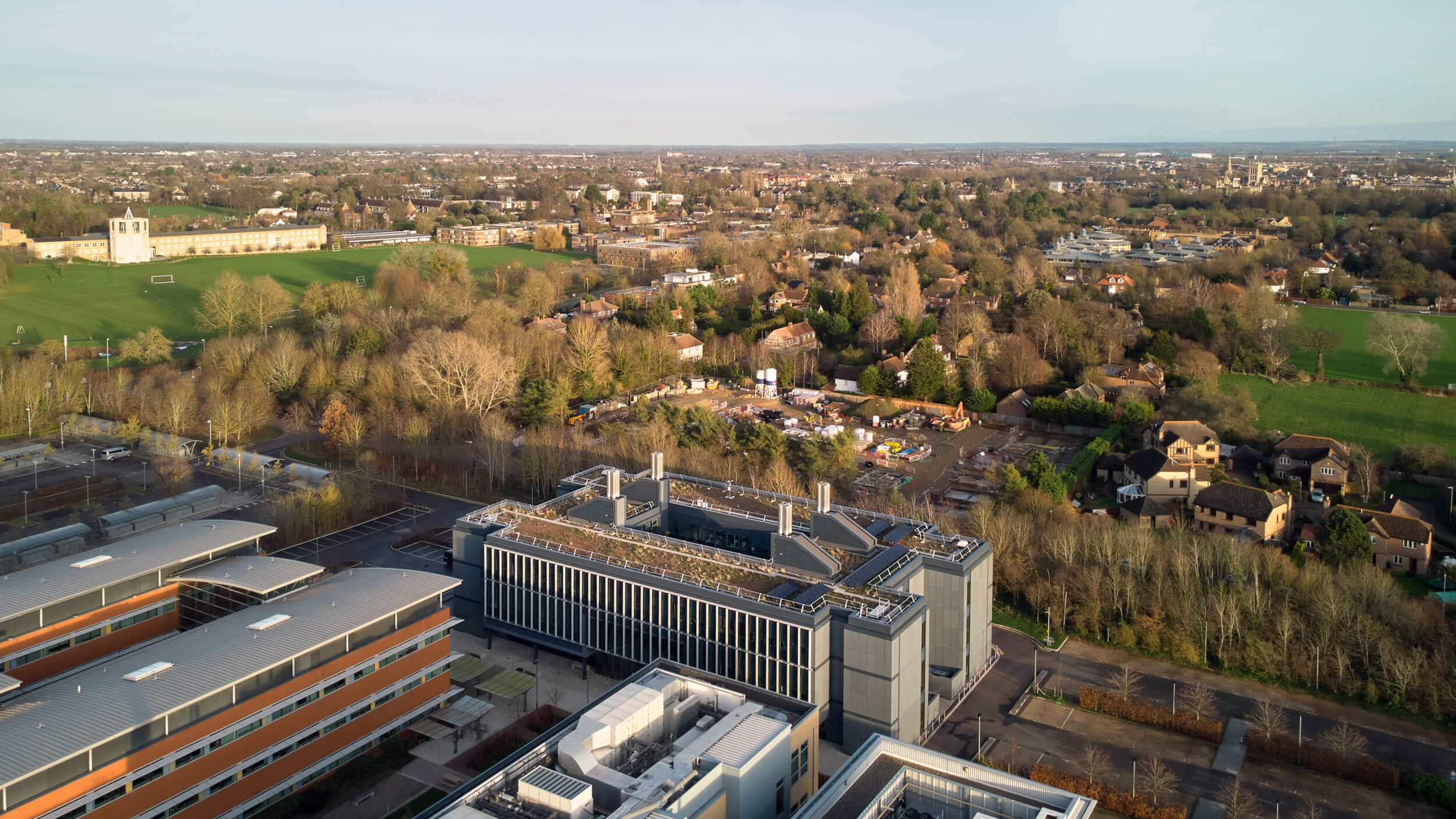
Our task has been to devise a blueprint for the projected decant encompassing existing and repurposed engineering facilities at West Cambridge as well as new ones. However this blueprint must be sufficiently robust to assimilate three constraints. First it must be flexible enough to allow the six divisions under which the faculty is organised to morph and flex as new cross discipline research opportunities arise. Second it must be possible to build new facilities in any order, not just in a linear projection from one side to the other. Third it must mesh seamles sly with AECOM’s loose master plan principles.
