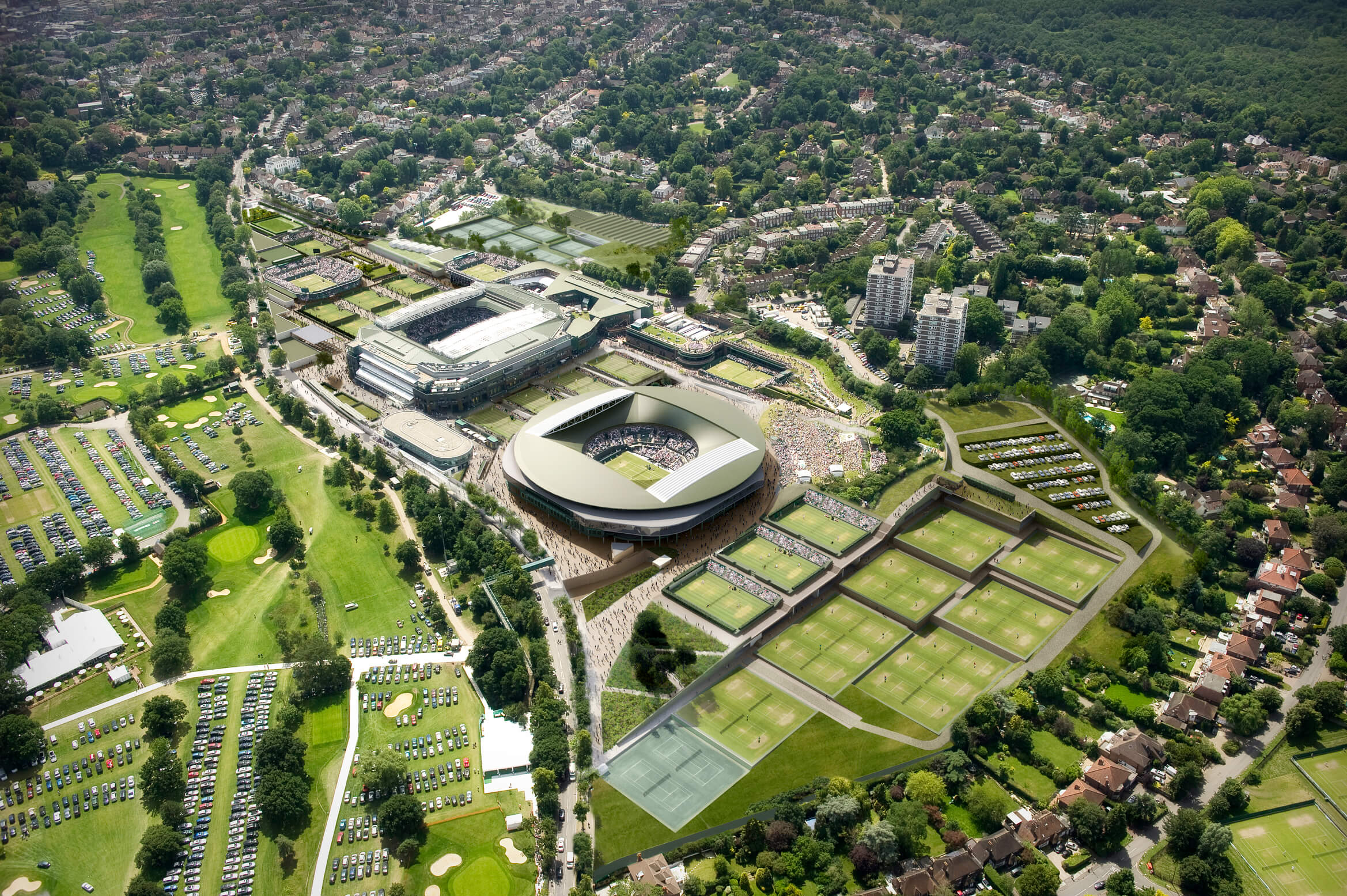This competition-winning project for the renowned All England Lawn Tennis Club Wimbledon presents a master plan to develop and improve facilities for the club in the coming decade.
The design presents a solution that works holistically to provide an outstanding experience for spectators, players and visitors alike. The project includes remodelling of the No.1 Court with a new fixed and retractable roof that allows for uninterrupted play, regardless of weather conditions.
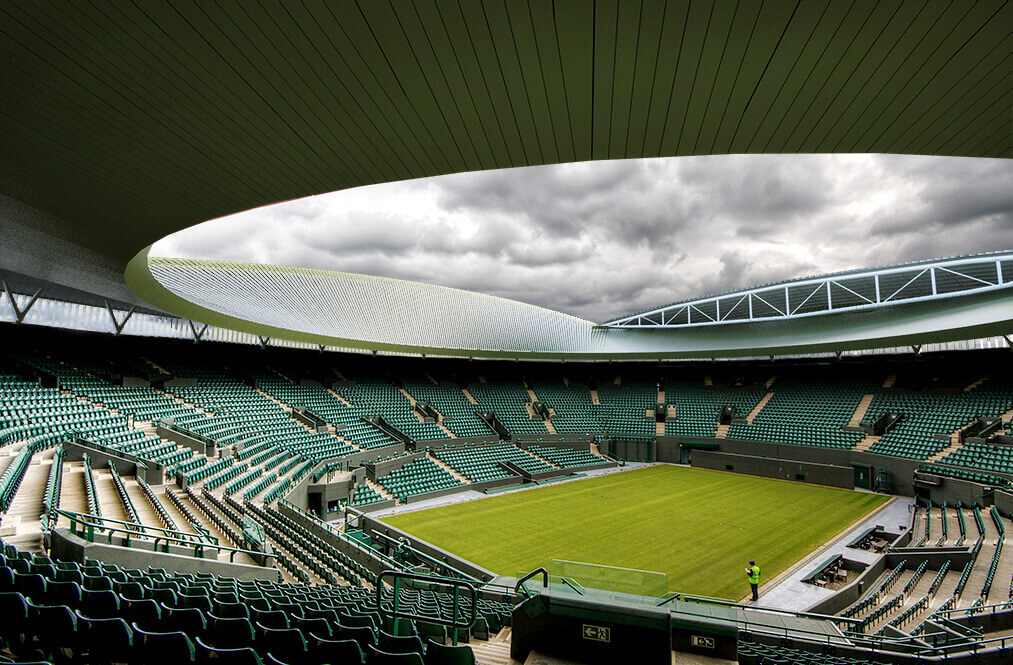
Along with a new bowl and seating structure, the improvements also include accommodation for hospitality, extensive catering areas and public plazas that will benefit from spectacular views to outdoor courts.
From arrival to the event itself, the master plan gives each visitor a memorable experience. It cement’s the club’s history of tradition and innovation in the preeminent Grand Slam tour, while also retaining Wimbledon’s unique setting of ‘Tennis in an English Garden’.
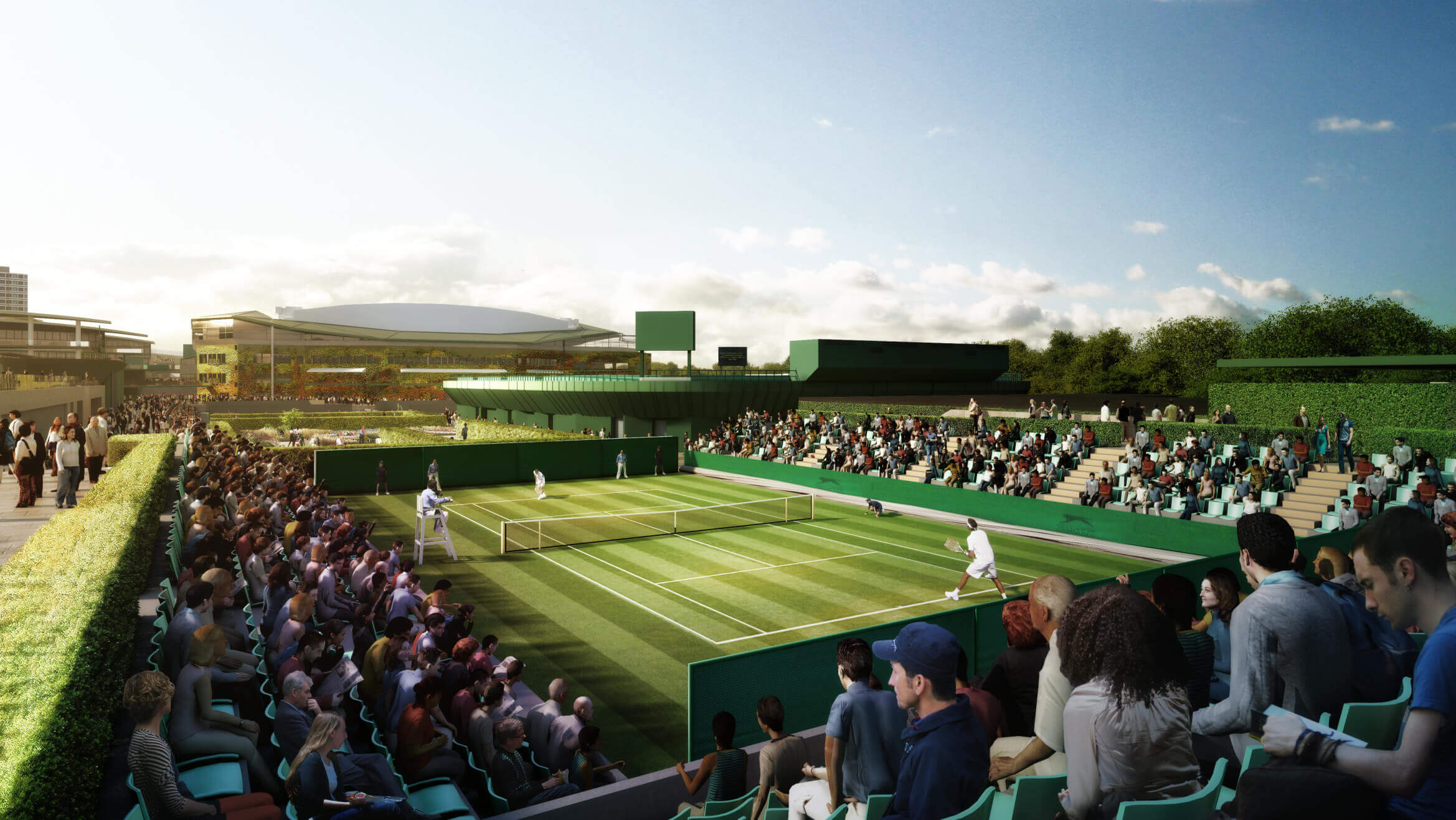
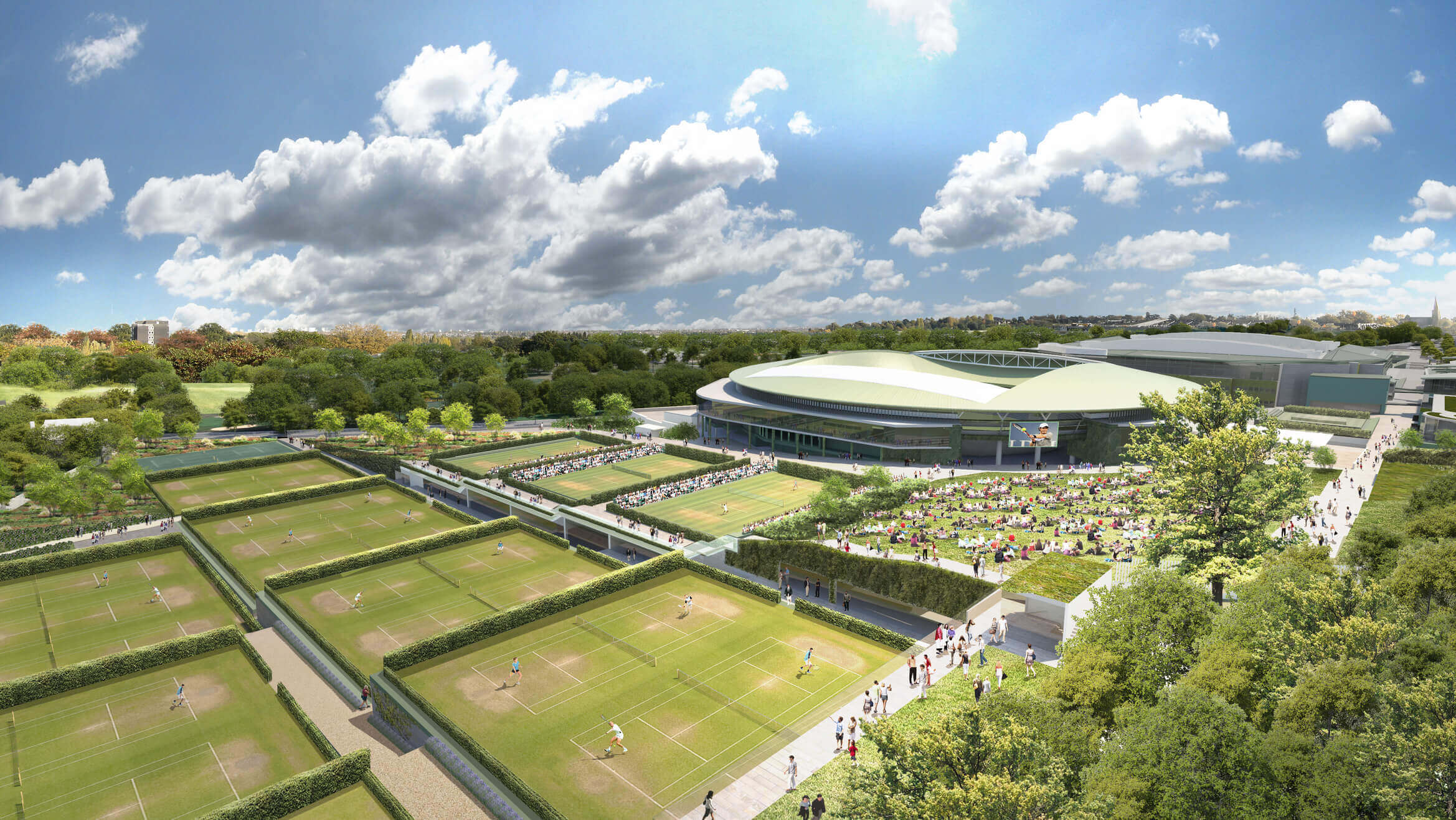
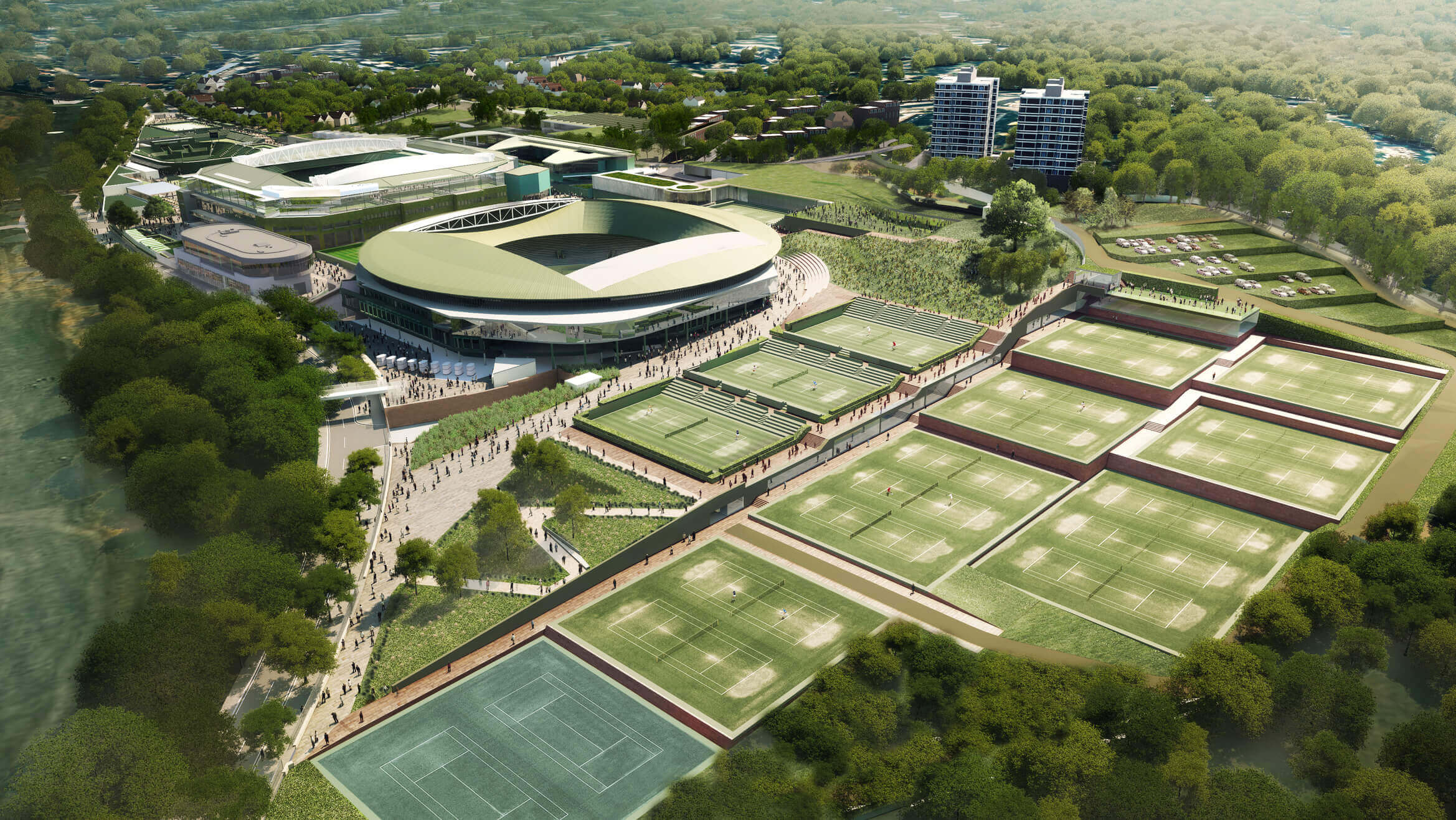
Grimshaw was selected as a result of a ‘beauty parade’ involving many leading firms of master planners. They were chosen because they convinced us of their strong track record of success, as importantly, their ability to truly work in partnership with us. We are now firmly into the planning phase and under excellent leadership, our project is firmly on track and I am certain that it will produce a vision for the future which will maintain Wimbledon’s place as the finest stage in world tennis.
Phillip Brook
Chairman
